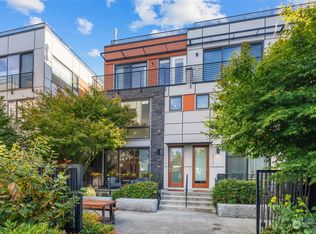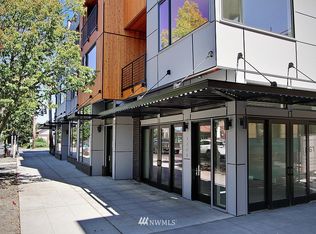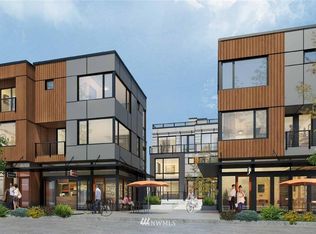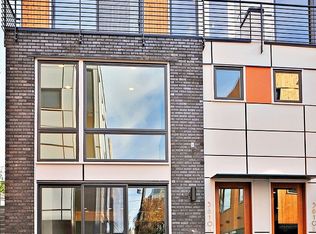Sold
Listed by:
Beth Grotelueschen,
Keller Williams Seattle Metro
Bought with: Windermere RE Greenwood
$950,000
3807 42nd Avenue SW, Seattle, WA 98116
2beds
1,830sqft
Single Family Residence
Built in 1924
4,599.94 Square Feet Lot
$941,500 Zestimate®
$519/sqft
$3,148 Estimated rent
Home value
$941,500
$866,000 - $1.02M
$3,148/mo
Zestimate® history
Loading...
Owner options
Explore your selling options
What's special
Old-world charm meets modern updates in this 2BR+den/1BA 1924 West Seattle Craftsman. Glowing fir floors, cozy fireplace, and sunlit dining room pair beautifully with a fully remodeled kitchen featuring stainless steel appliances, gas range, and quartz countertops. Primary has a bonus room—perfect as an office, nursery, or walk-in closet. Updated electrical, copper plumbing, solar panels, and Powerwall backup. Unfinished basement offers great potential and storage. Professionally landscaped, fully-fenced yard with deck and sprinkler system. Detached garage off alley. Prime location near Junction, shops, and transit with a 94 Walk Score. Minutes from Downtown. You’ll Love it here!
Zillow last checked: 8 hours ago
Listing updated: June 29, 2025 at 04:02am
Offers reviewed: May 06
Listed by:
Beth Grotelueschen,
Keller Williams Seattle Metro
Bought with:
Chris Sadowsky, 17579
Windermere RE Greenwood
Source: NWMLS,MLS#: 2367017
Facts & features
Interior
Bedrooms & bathrooms
- Bedrooms: 2
- Bathrooms: 1
- Full bathrooms: 1
- Main level bathrooms: 1
- Main level bedrooms: 2
Primary bedroom
- Level: Main
Bedroom
- Level: Main
Bathroom full
- Level: Main
Den office
- Level: Main
Dining room
- Level: Main
Entry hall
- Level: Main
Kitchen with eating space
- Level: Main
Living room
- Level: Main
Utility room
- Level: Lower
Heating
- Fireplace, Forced Air, High Efficiency (Unspecified), Electric, Natural Gas, Solar (Unspecified)
Cooling
- None
Appliances
- Included: Dishwasher(s), Disposal, Dryer(s), Refrigerator(s), Stove(s)/Range(s), Washer(s), Garbage Disposal, Water Heater: Electric, Water Heater Location: Basement
Features
- Dining Room
- Flooring: Ceramic Tile, Hardwood, Laminate, Softwood
- Basement: Unfinished
- Number of fireplaces: 1
- Fireplace features: Wood Burning, Main Level: 1, Fireplace
Interior area
- Total structure area: 1,830
- Total interior livable area: 1,830 sqft
Property
Parking
- Total spaces: 1
- Parking features: Detached Garage
- Garage spaces: 1
Features
- Levels: One
- Stories: 1
- Entry location: Main
- Patio & porch: Ceramic Tile, Dining Room, Fireplace, Laminate, Water Heater
Lot
- Size: 4,599 sqft
- Features: Curbs, Paved, Sidewalk, Deck, Fenced-Fully, High Speed Internet, Sprinkler System
- Topography: Level
- Residential vegetation: Garden Space
Details
- Parcel number: 7577700156
- Zoning: NR3
- Special conditions: Standard
Construction
Type & style
- Home type: SingleFamily
- Property subtype: Single Family Residence
Materials
- Wood Siding
- Foundation: Poured Concrete
- Roof: Composition
Condition
- Year built: 1924
Utilities & green energy
- Electric: Company: Seattle City Light
- Sewer: Sewer Connected, Company: Seattle Public Utilities
- Water: Public, Company: Seattle Public Utilities
Green energy
- Energy generation: Solar
Community & neighborhood
Location
- Region: Seattle
- Subdivision: Belvidere
Other
Other facts
- Listing terms: Cash Out,Conventional,FHA,VA Loan
- Cumulative days on market: 6 days
Price history
| Date | Event | Price |
|---|---|---|
| 5/29/2025 | Sold | $950,000+11.8%$519/sqft |
Source: | ||
| 5/7/2025 | Pending sale | $850,000$464/sqft |
Source: | ||
| 5/1/2025 | Listed for sale | $850,000+21.4%$464/sqft |
Source: | ||
| 10/16/2020 | Sold | $699,950$382/sqft |
Source: | ||
| 9/15/2020 | Pending sale | $699,950$382/sqft |
Source: Keller Williams Realty Greater Seattle #1655637 | ||
Public tax history
| Year | Property taxes | Tax assessment |
|---|---|---|
| 2024 | $8,066 +12.9% | $802,000 +10% |
| 2023 | $7,143 +11.9% | $729,000 +0.8% |
| 2022 | $6,382 +2.3% | $723,000 +10.9% |
Find assessor info on the county website
Neighborhood: Genesee
Nearby schools
GreatSchools rating
- 8/10Genesee Hill Elementary SchoolGrades: K-5Distance: 0.5 mi
- 9/10Madison Middle SchoolGrades: 6-8Distance: 0.3 mi
- 7/10West Seattle High SchoolGrades: 9-12Distance: 0.5 mi
Schools provided by the listing agent
- Elementary: Genesee Hill Elementary
- Middle: Madison Mid
- High: West Seattle High
Source: NWMLS. This data may not be complete. We recommend contacting the local school district to confirm school assignments for this home.

Get pre-qualified for a loan
At Zillow Home Loans, we can pre-qualify you in as little as 5 minutes with no impact to your credit score.An equal housing lender. NMLS #10287.
Sell for more on Zillow
Get a free Zillow Showcase℠ listing and you could sell for .
$941,500
2% more+ $18,830
With Zillow Showcase(estimated)
$960,330


