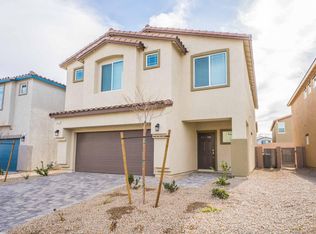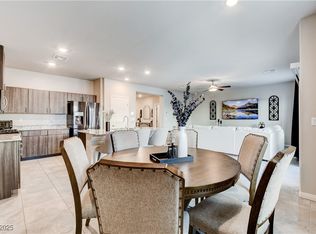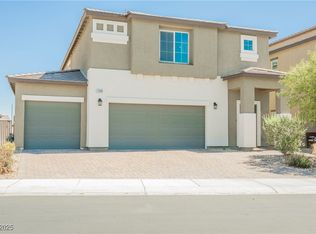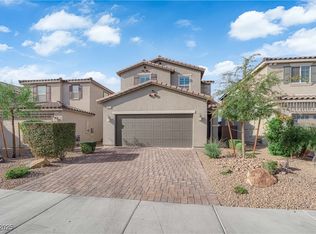Welcome to this beautiful 2-story home located in the desirable Valley Vista community. Offering a spacious and open floor plan, this home features 5 generously sized bedrooms and 3 full bathrooms, providing ample space for family and guests. The loft area is perfect for a second living space or home office, while the den offers additional versatility for work or relaxation. The modern kitchen boasts sleek stainless steel appliances, ideal for culinary enthusiasts and entertainers alike. With its stylish design, open-concept living, and prime location, this home is perfect for those seeking comfort and convenience in a growing community.
Active
$545,000
3807 Andorian Ave, North Las Vegas, NV 89084
5beds
2,643sqft
Est.:
Single Family Residence
Built in 2022
3,920.4 Square Feet Lot
$545,100 Zestimate®
$206/sqft
$98/mo HOA
What's special
Stylish designSleek stainless steel appliancesLoft areaModern kitchenOpen floor planOpen-concept living
- 271 days |
- 176 |
- 11 |
Zillow last checked: 8 hours ago
Listing updated: July 30, 2025 at 09:44pm
Listed by:
Patricia M. Patinio S.0196274 725-261-4361,
Keller Williams VIP
Source: LVR,MLS#: 2665009 Originating MLS: Greater Las Vegas Association of Realtors Inc
Originating MLS: Greater Las Vegas Association of Realtors Inc
Tour with a local agent
Facts & features
Interior
Bedrooms & bathrooms
- Bedrooms: 5
- Bathrooms: 3
- Full bathrooms: 3
Primary bedroom
- Description: Ceiling Fan,Ceiling Light,Upstairs,Walk-In Closet(s)
- Dimensions: 17x17
Bedroom 2
- Description: Ceiling Fan,Upstairs
- Dimensions: 14x12
Bedroom 3
- Description: Ceiling Fan,Upstairs
- Dimensions: 14x12
Bedroom 4
- Description: Ceiling Fan,Upstairs
- Dimensions: 10x10
Bedroom 5
- Description: Closet,Downstairs
- Dimensions: 14x10
Primary bathroom
- Description: Double Sink,Shower Only
Dining room
- Description: Dining Area
- Dimensions: 12x11
Kitchen
- Description: Breakfast Bar/Counter,Breakfast Nook/Eating Area,Granite Countertops,Lighting Recessed,Pantry,Tile Flooring
- Dimensions: 13x6
Living room
- Dimensions: 18x14
Loft
- Dimensions: 20x12
Heating
- Central, Gas, High Efficiency, Zoned
Cooling
- Central Air, Electric, High Efficiency
Appliances
- Included: Dryer, Electric Range, Disposal, Gas Range, Microwave, Refrigerator, Washer
- Laundry: Gas Dryer Hookup, Upper Level
Features
- Bedroom on Main Level, Window Treatments, Programmable Thermostat
- Flooring: Carpet, Ceramic Tile
- Windows: Blinds
- Has fireplace: No
Interior area
- Total structure area: 2,643
- Total interior livable area: 2,643 sqft
Video & virtual tour
Property
Parking
- Total spaces: 2
- Parking features: Attached, Garage, Private
- Attached garage spaces: 2
Features
- Stories: 2
- Exterior features: Private Yard
- Fencing: Block,Back Yard
Lot
- Size: 3,920.4 Square Feet
- Features: Desert Landscaping, Landscaped, < 1/4 Acre
Details
- Parcel number: 12418512073
- Zoning description: Single Family
- Special conditions: Short Sale
- Horse amenities: None
Construction
Type & style
- Home type: SingleFamily
- Architectural style: Two Story
- Property subtype: Single Family Residence
Materials
- Roof: Tile
Condition
- Resale
- Year built: 2022
Utilities & green energy
- Electric: Photovoltaics Third-Party Owned
- Sewer: Public Sewer
- Water: Public
- Utilities for property: Underground Utilities
Green energy
- Energy efficient items: Solar Panel(s), HVAC
Community & HOA
Community
- Subdivision: Valley Vista Parcels 23 & 24
HOA
- Has HOA: Yes
- Amenities included: Gated, Park
- Services included: Security
- HOA fee: $57 monthly
- HOA name: COMTAX
- HOA phone: 702-635-3600
- Second HOA fee: $41 monthly
Location
- Region: North Las Vegas
Financial & listing details
- Price per square foot: $206/sqft
- Tax assessed value: $466,814
- Annual tax amount: $4,906
- Date on market: 3/14/2025
- Listing agreement: Exclusive Right To Sell
- Listing terms: Cash,Conventional,FHA,VA Loan
Estimated market value
$545,100
$518,000 - $572,000
$2,661/mo
Price history
Price history
| Date | Event | Price |
|---|---|---|
| 7/31/2025 | Listed for sale | $545,000$206/sqft |
Source: | ||
| 7/16/2025 | Contingent | $545,000$206/sqft |
Source: | ||
| 6/15/2025 | Price change | $545,000+9%$206/sqft |
Source: | ||
| 5/13/2025 | Price change | $500,000-3.8%$189/sqft |
Source: | ||
| 4/15/2025 | Price change | $520,000-1.9%$197/sqft |
Source: | ||
Public tax history
Public tax history
| Year | Property taxes | Tax assessment |
|---|---|---|
| 2025 | $4,906 -10.2% | $163,385 +413% |
| 2024 | $5,465 +531.6% | $31,850 +1.1% |
| 2023 | $865 -13.6% | $31,500 +5.9% |
Find assessor info on the county website
BuyAbility℠ payment
Est. payment
$3,169/mo
Principal & interest
$2667
Property taxes
$213
Other costs
$289
Climate risks
Neighborhood: 89084
Nearby schools
GreatSchools rating
- 8/10Howard E Heckethorn Elementary SchoolGrades: PK-5Distance: 1.3 mi
- 4/10Anthony Saville Middle SchoolGrades: 6-8Distance: 2.4 mi
- 6/10Shadow Ridge High SchoolGrades: 9-12Distance: 1.5 mi
Schools provided by the listing agent
- Elementary: Heckethorn, Howard E.,Heckethorn, Howard E.
- Middle: Saville Anthony
- High: Shadow Ridge
Source: LVR. This data may not be complete. We recommend contacting the local school district to confirm school assignments for this home.
- Loading
- Loading




