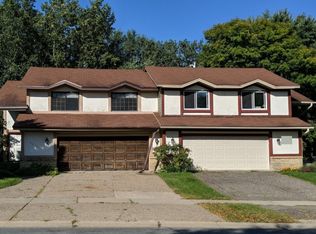Closed
$279,900
3807 Denmark Ave, Eagan, MN 55123
2beds
1,798sqft
Twin Home
Built in 1986
10,454.4 Square Feet Lot
$273,700 Zestimate®
$156/sqft
$1,984 Estimated rent
Home value
$273,700
$255,000 - $296,000
$1,984/mo
Zestimate® history
Loading...
Owner options
Explore your selling options
What's special
This freshly renovated twin home offers you the opportunity to move right in without any projects! New custom kitchen cabinets, beautiful quartz countertops in the kitchen and the passthrough. Brand new kitchen appliance package. Fresh paint throughout, sanded and refinished hardwood floors, Luxury vinyl plank flooring also in the bath, laundry as well as the entry. New carpeting in the bedrooms. The full bath offers you a refinished tub with tile surround, new toilet, new vanity with quartz countertop and new faucet.
The lower level is cleaned up, new;ly insulated and polyed off! It is ready for you to set up and finish off to fit your needs! Walkout offers easy access to the backyard!
Zillow last checked: 8 hours ago
Listing updated: June 18, 2025 at 04:53pm
Listed by:
Kevin R. Folkerts 612-599-8993,
Rocket Realty,
Daniel H. Notch 651-491-5009
Bought with:
Gerald Gary Hoagland
Keller Williams Preferred Rlty
Source: NorthstarMLS as distributed by MLS GRID,MLS#: 6708491
Facts & features
Interior
Bedrooms & bathrooms
- Bedrooms: 2
- Bathrooms: 1
- Full bathrooms: 1
Bedroom 1
- Level: Upper
- Area: 144 Square Feet
- Dimensions: 12 x 12
Bedroom 2
- Level: Upper
- Area: 110 Square Feet
- Dimensions: 11 x 10
Deck
- Level: Upper
- Area: 80 Square Feet
- Dimensions: 10 x 8
Kitchen
- Level: Upper
- Area: 144 Square Feet
- Dimensions: 16 x 9
Laundry
- Level: Lower
- Area: 117 Square Feet
- Dimensions: 13 x 9
Living room
- Level: Upper
- Area: 154 Square Feet
- Dimensions: 14 x 11
Patio
- Level: Lower
- Area: 240 Square Feet
- Dimensions: 20 x 12
Heating
- Forced Air
Cooling
- Central Air
Appliances
- Included: Dishwasher, Dryer, Microwave, Range, Refrigerator, Washer, Water Softener Owned
Features
- Basement: Drain Tiled,Full,Unfinished,Walk-Out Access
- Has fireplace: No
Interior area
- Total structure area: 1,798
- Total interior livable area: 1,798 sqft
- Finished area above ground: 899
- Finished area below ground: 0
Property
Parking
- Total spaces: 2
- Parking features: Attached, Asphalt, Garage Door Opener
- Attached garage spaces: 2
- Has uncovered spaces: Yes
- Details: Garage Dimensions (23 x 19)
Accessibility
- Accessibility features: None
Features
- Levels: Multi/Split
- Patio & porch: Deck, Patio
- Fencing: None
Lot
- Size: 10,454 sqft
- Dimensions: 51 x 211 x 561 x 205
- Features: Near Public Transit
Details
- Foundation area: 899
- Parcel number: 108446002170
- Zoning description: Residential-Single Family
Construction
Type & style
- Home type: SingleFamily
- Property subtype: Twin Home
- Attached to another structure: Yes
Materials
- Vinyl Siding
- Roof: Age 8 Years or Less
Condition
- Age of Property: 39
- New construction: No
- Year built: 1986
Utilities & green energy
- Electric: Power Company: Dakota Electric Association
- Gas: Natural Gas
- Sewer: City Sewer/Connected
- Water: City Water/Connected
Community & neighborhood
Location
- Region: Eagan
- Subdivision: Windcrest Add
HOA & financial
HOA
- Has HOA: Yes
- HOA fee: $260 monthly
- Services included: Lawn Care, Maintenance Grounds, Professional Mgmt, Trash, Snow Removal
- Association name: Windcrest Twin Homeowners Association
- Association phone: 855-952-8222
Price history
| Date | Event | Price |
|---|---|---|
| 6/6/2025 | Sold | $279,900$156/sqft |
Source: | ||
| 5/12/2025 | Pending sale | $279,900$156/sqft |
Source: | ||
| 4/23/2025 | Listed for sale | $279,900+299.9%$156/sqft |
Source: | ||
| 4/1/1988 | Sold | $70,000$39/sqft |
Source: Agent Provided | ||
Public tax history
| Year | Property taxes | Tax assessment |
|---|---|---|
| 2023 | $3,102 +9.4% | $293,500 +3.4% |
| 2022 | $2,836 +8.3% | $283,800 +16.4% |
| 2021 | $2,618 +2.9% | $243,800 +12.8% |
Find assessor info on the county website
Neighborhood: 55123
Nearby schools
GreatSchools rating
- 8/10Glacier Hills Elementary SchoolGrades: K-5Distance: 0.2 mi
- 7/10Black Hawk Middle SchoolGrades: 6-8Distance: 1 mi
- 10/10Eagan Senior High SchoolGrades: 9-12Distance: 1.4 mi
Get a cash offer in 3 minutes
Find out how much your home could sell for in as little as 3 minutes with a no-obligation cash offer.
Estimated market value
$273,700
Get a cash offer in 3 minutes
Find out how much your home could sell for in as little as 3 minutes with a no-obligation cash offer.
Estimated market value
$273,700
