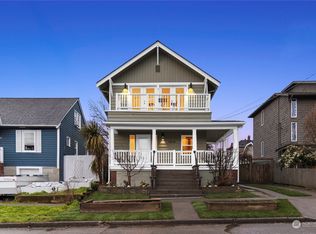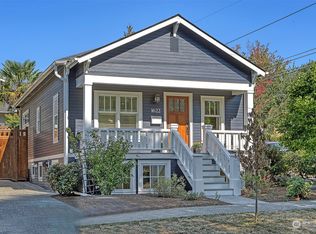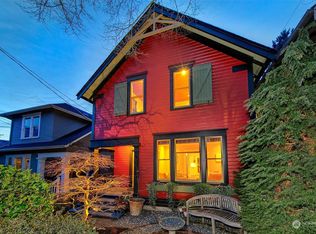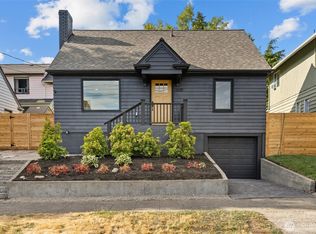Sold
Listed by:
Kelly Burns,
Windermere RE Greenwood,
Nicole LaChasse,
Windermere RE Greenwood
Bought with: Windermere Real Estate Co.
$1,375,000
3807 Densmore Avenue N, Seattle, WA 98103
4beds
2,600sqft
Single Family Residence
Built in 1925
6,838.92 Square Feet Lot
$1,368,800 Zestimate®
$529/sqft
$4,332 Estimated rent
Home value
$1,368,800
$1.26M - $1.48M
$4,332/mo
Zestimate® history
Loading...
Owner options
Explore your selling options
What's special
Loved by the same family since 1925, this Wallingford gem blends 1920s old-world charm with rare potential. Set on an oversized lot with space for a DADU and a garage, it features a grand living room anchored by a stunning Batchelder fireplace, a dining room, a thoughtfully designed kitchen, refinished original hardwoods and gorgeous leaded glass windows throughout. The main floor primary bedroom has a private bathroom with a jetted tub and heated floors. Upstairs you’ll find 2 bedrooms, a bath and a second kitchen—ideal for an Airbnb. The lower-level offers the 4th bedroom, laundry area and rec-room. The sun-drenched west-facing backyard is a gardener's dream and the huge deck is perfect for entertaining. Coveted location, move-in ready.
Zillow last checked: 8 hours ago
Listing updated: September 11, 2025 at 04:04am
Listed by:
Kelly Burns,
Windermere RE Greenwood,
Nicole LaChasse,
Windermere RE Greenwood
Bought with:
John Cowan, 96273
Windermere Real Estate Co.
Source: NWMLS,MLS#: 2412107
Facts & features
Interior
Bedrooms & bathrooms
- Bedrooms: 4
- Bathrooms: 2
- Full bathrooms: 2
- Main level bathrooms: 1
- Main level bedrooms: 1
Primary bedroom
- Level: Main
Bedroom
- Level: Lower
Bathroom full
- Level: Main
Dining room
- Level: Main
Entry hall
- Level: Main
Kitchen with eating space
- Level: Main
Living room
- Level: Main
Rec room
- Level: Lower
Utility room
- Level: Lower
Heating
- Fireplace, Forced Air, Other – See Remarks, Electric, Natural Gas
Cooling
- Window Unit(s)
Appliances
- Included: Dishwasher(s), Disposal, Dryer(s), Refrigerator(s), Stove(s)/Range(s), Garbage Disposal, Water Heater: Gas, Water Heater Location: Basement
Features
- Bath Off Primary, Dining Room
- Flooring: Ceramic Tile, Hardwood, Laminate, Carpet
- Windows: Double Pane/Storm Window
- Basement: Finished
- Number of fireplaces: 1
- Fireplace features: Wood Burning, Main Level: 1, Fireplace
Interior area
- Total structure area: 2,600
- Total interior livable area: 2,600 sqft
Property
Parking
- Parking features: Driveway
Features
- Levels: One and One Half
- Stories: 1
- Entry location: Main
- Patio & porch: Second Kitchen, Bath Off Primary, Double Pane/Storm Window, Dining Room, Fireplace, Jetted Tub, Walk-In Closet(s), Water Heater
- Spa features: Bath
- Has view: Yes
- View description: Territorial
Lot
- Size: 6,838 sqft
- Features: Curbs, Paved, Sidewalk, Cable TV, Deck, Fenced-Partially, Gas Available
- Topography: Level
- Residential vegetation: Fruit Trees, Garden Space
Details
- Parcel number: 4083303870
- Zoning: NR3
- Special conditions: Standard
- Other equipment: Leased Equipment: Water Heater
Construction
Type & style
- Home type: SingleFamily
- Architectural style: Craftsman
- Property subtype: Single Family Residence
Materials
- Wood Siding
- Foundation: Poured Concrete
- Roof: Composition
Condition
- Good
- Year built: 1925
Utilities & green energy
- Electric: Company: Seattle City Light
- Sewer: Sewer Connected, Company: City of Seattle
- Water: Public, Company: City of Seattle
- Utilities for property: Xfinity, Xfinity Or Century Link
Community & neighborhood
Community
- Community features: Athletic Court, Park, Playground
Location
- Region: Seattle
- Subdivision: Wallingford
Other
Other facts
- Listing terms: Cash Out,Conventional
- Cumulative days on market: 5 days
Price history
| Date | Event | Price |
|---|---|---|
| 8/11/2025 | Sold | $1,375,000+5.9%$529/sqft |
Source: | ||
| 7/29/2025 | Pending sale | $1,298,000$499/sqft |
Source: | ||
| 7/25/2025 | Listed for sale | $1,298,000$499/sqft |
Source: | ||
Public tax history
| Year | Property taxes | Tax assessment |
|---|---|---|
| 2024 | $11,274 +7.7% | $1,123,000 +4.4% |
| 2023 | $10,472 +3.4% | $1,076,000 -7.5% |
| 2022 | $10,131 +533.9% | $1,163,000 +159% |
Find assessor info on the county website
Neighborhood: Wallingford
Nearby schools
GreatSchools rating
- 9/10B F Day Elementary SchoolGrades: PK-5Distance: 0.5 mi
- 8/10Hamilton International Middle SchoolGrades: 6-8Distance: 0.3 mi
- 10/10Lincoln High SchoolGrades: 9-12Distance: 0.5 mi
Schools provided by the listing agent
- Elementary: Bf Day
- Middle: Hamilton Mid
- High: Lincoln High
Source: NWMLS. This data may not be complete. We recommend contacting the local school district to confirm school assignments for this home.

Get pre-qualified for a loan
At Zillow Home Loans, we can pre-qualify you in as little as 5 minutes with no impact to your credit score.An equal housing lender. NMLS #10287.
Sell for more on Zillow
Get a free Zillow Showcase℠ listing and you could sell for .
$1,368,800
2% more+ $27,376
With Zillow Showcase(estimated)
$1,396,176


