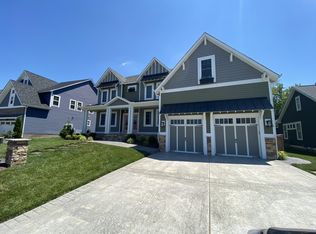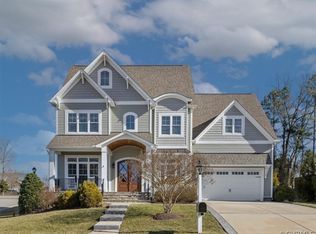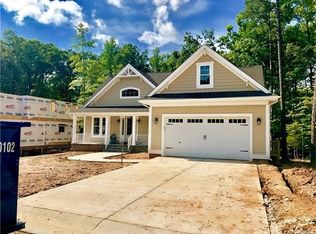Sold for $700,000 on 12/04/25
$700,000
3807 Graythorne Dr, Midlothian, VA 23112
4beds
3,008sqft
Single Family Residence
Built in 2016
9,844.56 Square Feet Lot
$700,500 Zestimate®
$233/sqft
$3,921 Estimated rent
Home value
$700,500
$665,000 - $743,000
$3,921/mo
Zestimate® history
Loading...
Owner options
Explore your selling options
What's special
WOW-WOW- WOW THIS ONE IS A STUNNER! Former Model Home Loaded with Luxury & Style in Rountrey! You simply cannot build this home for anywhere close to this price! This magazine-worthy stunner offers the perfect blend of high-end design, functionality, and comfort, all nestled on a private lot directly across from the community clubhouse. From the moment you arrive, you’ll fall in love with the incredible curb appeal—lush landscaping, a welcoming covered front porch, center sidewalk and a fully enclosed patio ideal for entertaining. Step inside to a showstopping interior featuring hardwood floors, custom trim, elegant lighting, and a reclaimed wood tray ceiling in the foyer. The formal dining room boasts arched entryways, wainscoting, and plantation shutters. The open-concept living room with gas fireplace flows into a gourmet kitchen with double islands, granite countertops, farmhouse sink, gas cooking, wall oven, and a walk-in pantry. A bright morning room adds even more charm and space for gathering. The 1st floor includes a full bedroom and bath—perfect for guests—with a gorgeous tiled shower. A custom drop zone off the 2-car garage adds functionality. Upstairs features a vaulted family/media room with built-ins, a charming window seat, and an oversized walk-in closet used as an extra office. The luxurious primary suite stuns with a tray ceiling, wainscoting, and a spa-like bath—garden tub, granite dual vanities, barn doors, and a tiled shower. Two additional spacious bedrooms share a large hall bath, and the 2nd-floor laundry room includes cabinetry, sink, and folding space. All of this in highly desirable Rountrey, offering a resort-style pool, tennis courts, clubhouse, trails, reservoir, dog park & top Chesterfield County Schools. $19K in custom shutters/blinds already installed! This home is move-in ready, meticulously maintained, and truly better than new. Close to shopping, restaurants, medical, and easy access to interstates- just the perfect location. Don’t miss your chance!
Zillow last checked: 8 hours ago
Listing updated: December 04, 2025 at 11:24am
Listed by:
Courtney Moore membership@therealbrokerage.com,
Real Broker LLC
Bought with:
Sandra Seelmann, 0225025651
Varina & Seelmann Realty
Source: CVRMLS,MLS#: 2529356 Originating MLS: Central Virginia Regional MLS
Originating MLS: Central Virginia Regional MLS
Facts & features
Interior
Bedrooms & bathrooms
- Bedrooms: 4
- Bathrooms: 3
- Full bathrooms: 3
Primary bedroom
- Description: large, tray ceiling, luxury ensuite,walk-in closet
- Level: Second
- Dimensions: 0 x 0
Bedroom 2
- Description: accent ceiling, close to full bath, views of yard
- Level: First
- Dimensions: 0 x 0
Bedroom 3
- Description: spacious, connects to easily finishable storage
- Level: Second
- Dimensions: 0 x 0
Bedroom 4
- Description: large walk-in closet, beautiful trim work
- Level: Second
- Dimensions: 0 x 0
Additional room
- Description: drop zone area with access to the garage
- Level: First
- Dimensions: 0 x 0
Additional room
- Description: Easily finished space off of bedroom 3
- Level: Second
- Dimensions: 0 x 0
Dining room
- Description: craftsman trim, hardwood floors,plantation shutter
- Level: First
- Dimensions: 0 x 0
Family room
- Description: gas fireplace, plantation shutters, built-ins
- Level: First
- Dimensions: 0 x 0
Foyer
- Description: reclaimed tray ceiling, hardwood floors, spacious
- Level: First
- Dimensions: 0 x 0
Other
- Description: Shower
- Level: First
Other
- Description: Tub & Shower
- Level: Second
Kitchen
- Description: 2 islands, beautiful cabinets, ss appliances
- Level: First
- Dimensions: 0 x 0
Laundry
- Description: sink and folding area, spacious laundry, cabinets
- Level: Second
- Dimensions: 0 x 0
Recreation
- Description: huge loft, vaulted ceilings, built-ins,window seat
- Level: Second
- Dimensions: 0 x 0
Sitting room
- Description: accent wall, direct access to the patio area
- Level: First
- Dimensions: 0 x 0
Heating
- Heat Pump, Natural Gas, Zoned
Cooling
- Central Air, Zoned
Appliances
- Included: Built-In Oven, Dryer, Dishwasher, Disposal, Gas Water Heater, Range Hood, Stove, Tankless Water Heater, Washer
Features
- Bookcases, Built-in Features, Bedroom on Main Level, Tray Ceiling(s), Ceiling Fan(s), Separate/Formal Dining Room, Double Vanity, Fireplace, Granite Counters, High Ceilings, Kitchen Island, Loft, Bath in Primary Bedroom, Pantry, Recessed Lighting, Walk-In Closet(s)
- Flooring: Partially Carpeted, Wood
- Doors: Insulated Doors
- Windows: Thermal Windows
- Basement: Crawl Space
- Attic: Access Only
- Number of fireplaces: 1
- Fireplace features: Gas, Masonry, Vented
Interior area
- Total interior livable area: 3,008 sqft
- Finished area above ground: 3,008
- Finished area below ground: 0
Property
Parking
- Total spaces: 2
- Parking features: Attached, Direct Access, Garage, Garage Door Opener, Off Street, Oversized
- Attached garage spaces: 2
Features
- Levels: Two
- Stories: 2
- Patio & porch: Front Porch, Patio, Porch
- Exterior features: Sprinkler/Irrigation, Porch
- Pool features: Pool, Community
- Fencing: None
- Waterfront features: Water Access, Walk to Water
Lot
- Size: 9,844 sqft
- Features: Landscaped, Level
- Topography: Level
Details
- Parcel number: 718688715300000
- Zoning description: R9
Construction
Type & style
- Home type: SingleFamily
- Architectural style: Craftsman,Two Story
- Property subtype: Single Family Residence
Materials
- Drywall, Frame, Hardboard, Vinyl Siding
- Roof: Composition
Condition
- Resale
- New construction: No
- Year built: 2016
Utilities & green energy
- Sewer: Public Sewer
- Water: Public
Community & neighborhood
Security
- Security features: Security System, Smoke Detector(s)
Community
- Community features: Common Grounds/Area, Clubhouse, Dock, Fitness, Home Owners Association, Lake, Playground, Pond, Pool, Street Lights, Tennis Court(s), Trails/Paths, Sidewalks
Location
- Region: Midlothian
- Subdivision: Rountrey
HOA & financial
HOA
- Has HOA: Yes
- HOA fee: $275 quarterly
- Amenities included: Management
- Services included: Association Management, Clubhouse, Common Areas, Pool(s), Recreation Facilities, Trash
Other
Other facts
- Ownership: Individuals
- Ownership type: Sole Proprietor
Price history
| Date | Event | Price |
|---|---|---|
| 12/4/2025 | Sold | $700,000-3.4%$233/sqft |
Source: | ||
| 11/14/2025 | Pending sale | $725,000$241/sqft |
Source: | ||
| 10/20/2025 | Listed for sale | $725,000-3.3%$241/sqft |
Source: | ||
| 10/20/2025 | Listing removed | $749,950$249/sqft |
Source: | ||
| 10/7/2025 | Price change | $749,950-1.2%$249/sqft |
Source: | ||
Public tax history
| Year | Property taxes | Tax assessment |
|---|---|---|
| 2025 | $5,788 +2.2% | $650,300 +3.4% |
| 2024 | $5,661 +14.6% | $629,000 +15.9% |
| 2023 | $4,938 +5.2% | $542,600 +6.3% |
Find assessor info on the county website
Neighborhood: 23112
Nearby schools
GreatSchools rating
- 7/10Old Hundred ElementaryGrades: PK-5Distance: 2.1 mi
- 6/10Tomahawk Creek Middle SchoolGrades: 6-8Distance: 1.5 mi
- 9/10Midlothian High SchoolGrades: 9-12Distance: 3.5 mi
Schools provided by the listing agent
- Elementary: Old Hundred
- Middle: Tomahawk Creek
- High: Midlothian
Source: CVRMLS. This data may not be complete. We recommend contacting the local school district to confirm school assignments for this home.
Get a cash offer in 3 minutes
Find out how much your home could sell for in as little as 3 minutes with a no-obligation cash offer.
Estimated market value
$700,500
Get a cash offer in 3 minutes
Find out how much your home could sell for in as little as 3 minutes with a no-obligation cash offer.
Estimated market value
$700,500


