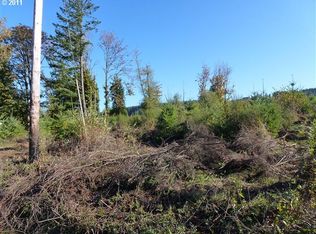Accepted Offer with Contingencies. Secluded, private setting with amazing coastal & valley views! 13.62 acres, great for animals and room to play. Home has been updated, wonderful open floor plan with vaulted ceilings, beautiful rock fireplace, updated kitchen with bar, large bedrooms, master with large walk-in closet. Indoor pool area could be used as rec room. Nice layout, warm color tones. Shop has concrete floor & 220 power. Barn is spacious. Beautiful home, must see!
This property is off market, which means it's not currently listed for sale or rent on Zillow. This may be different from what's available on other websites or public sources.
