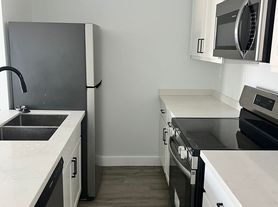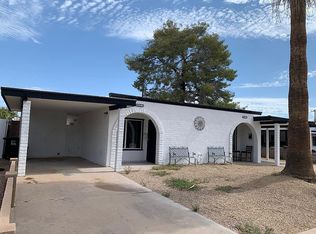Welcome to Dune your vibrant Arcadia retreat where desert style meets everyday comfort. This beautifully furnished home features 4 spacious bedrooms, 3.5 baths, a private pool, and an inviting backyard perfect for entertaining. Enjoy a bright open living space with a cozy fireplace, chef's kitchen with stainless steel appliances and island seating, plus a dedicated workstation for remote work. Relax under the covered patio or explore nearby favorites like The Vig, Brunch & Sip, and Old Town Scottsdale all minutes away. Available for mid- to long-term lease.
Inquire for seasonal pricing
House for rent
Accepts Zillow applications
$14,995/mo
3808 E Fairmount Ave, Phoenix, AZ 85018
4beds
2,798sqft
Price may not include required fees and charges.
Single family residence
Available now
Cats, small dogs OK
Central air
In unit laundry
-- Parking
Forced air
What's special
Private poolCovered patioCozy fireplaceBright open living spaceIsland seatingDedicated workstationInviting backyard
- 16 days |
- -- |
- -- |
Travel times
Facts & features
Interior
Bedrooms & bathrooms
- Bedrooms: 4
- Bathrooms: 4
- Full bathrooms: 3
- 1/2 bathrooms: 1
Heating
- Forced Air
Cooling
- Central Air
Appliances
- Included: Dishwasher, Dryer, Freezer, Microwave, Oven, Refrigerator, Washer
- Laundry: In Unit
Features
- Flooring: Hardwood
- Furnished: Yes
Interior area
- Total interior livable area: 2,798 sqft
Property
Parking
- Details: Contact manager
Features
- Exterior features: Heating system: Forced Air
- Has private pool: Yes
Details
- Parcel number: 12718057
Construction
Type & style
- Home type: SingleFamily
- Property subtype: Single Family Residence
Community & HOA
HOA
- Amenities included: Pool
Location
- Region: Phoenix
Financial & listing details
- Lease term: 1 Year
Price history
| Date | Event | Price |
|---|---|---|
| 10/23/2025 | Listed for rent | $14,995$5/sqft |
Source: Zillow Rentals | ||
| 7/8/2025 | Sold | $1,625,000-1.5%$581/sqft |
Source: | ||
| 6/29/2025 | Pending sale | $1,650,000$590/sqft |
Source: | ||
| 6/11/2025 | Listed for sale | $1,650,000-1.5%$590/sqft |
Source: | ||
| 6/5/2025 | Listing removed | $1,675,000$599/sqft |
Source: | ||

