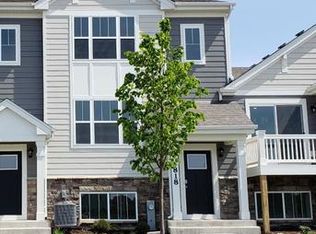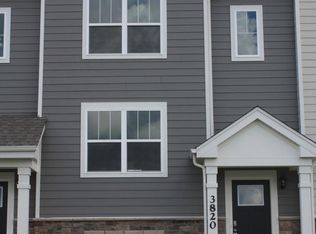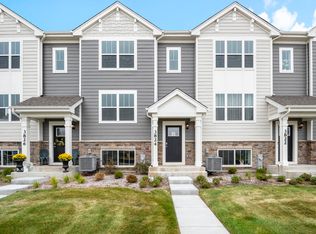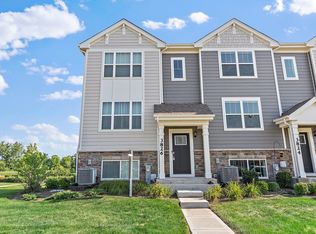Closed
$356,000
3808 Honeysuckle Ln, Elgin, IL 60124
3beds
1,756sqft
Townhouse, Single Family Residence
Built in 2020
780 Square Feet Lot
$362,400 Zestimate®
$203/sqft
$2,870 Estimated rent
Home value
$362,400
$326,000 - $402,000
$2,870/mo
Zestimate® history
Loading...
Owner options
Explore your selling options
What's special
Like-new and move-in ready, this upgraded Garfield model boasts one of the best locations in the community-enjoying peaceful lake views all year round. The open-concept layout features 3 bedrooms, 2.1 baths, a finished lower level, and a 2-car garage. The upgraded kitchen offers granite countertops, a large island, premium stainless steel appliances, a pantry, and plenty of cabinet space-perfect for cooking, baking, and entertaining. New Reverse Osmosis water filtration system was recently installed. The bright and spacious primary suite includes a walk-in closet and private bath with dual sinks, a walk-in shower, and elegant designer finishes. Laundry is conveniently located on the upper level. Relax on your private balcony overlooking the professionally landscaped grounds and serene lake. The unit has direct access to the dog park right outside the back door. Prime location just minutes from shopping, dining, I-90, and within top-rated Burlington School District 301. Built by D.R. Horton, this Smart Home includes integrated technology you can control via smartphone, tablet, or voice-compatible with Bluetooth, Wi-Fi, Z-Wave, and cellular devices. Don't miss this exceptional home with modern upgrades and breathtaking views!
Zillow last checked: 8 hours ago
Listing updated: July 18, 2025 at 01:39am
Listing courtesy of:
Olena Tsilora 773-240-8024,
KOMAR
Bought with:
Christine Currey
RE/MAX All Pro - St Charles
Erin Koertgen
RE/MAX All Pro - St Charles
Source: MRED as distributed by MLS GRID,MLS#: 12379674
Facts & features
Interior
Bedrooms & bathrooms
- Bedrooms: 3
- Bathrooms: 3
- Full bathrooms: 2
- 1/2 bathrooms: 1
Primary bedroom
- Features: Flooring (Carpet), Bathroom (Full, Shower Only)
- Level: Second
- Area: 168 Square Feet
- Dimensions: 12X14
Bedroom 2
- Features: Flooring (Carpet)
- Level: Second
- Area: 126 Square Feet
- Dimensions: 9X14
Bedroom 3
- Features: Flooring (Carpet)
- Level: Second
- Area: 90 Square Feet
- Dimensions: 9X10
Dining room
- Features: Flooring (Vinyl)
- Level: Main
- Area: 168 Square Feet
- Dimensions: 12X14
Family room
- Features: Flooring (Carpet)
- Level: Main
- Area: 266 Square Feet
- Dimensions: 19X14
Kitchen
- Features: Kitchen (Eating Area-Breakfast Bar, Island, Pantry-Closet, Granite Counters, Pantry, SolidSurfaceCounter), Flooring (Vinyl)
- Level: Main
- Area: 208 Square Feet
- Dimensions: 16X13
Laundry
- Features: Flooring (Vinyl)
- Level: Second
- Area: 21 Square Feet
- Dimensions: 7X3
Living room
- Features: Flooring (Vinyl)
- Level: Main
- Area: 247 Square Feet
- Dimensions: 19X13
Heating
- Natural Gas, Forced Air
Cooling
- Central Air
Appliances
- Included: Microwave, Dishwasher, Refrigerator, Washer, Dryer, Disposal, Stainless Steel Appliance(s), Gas Oven, Gas Water Heater
- Laundry: Upper Level, Washer Hookup, Gas Dryer Hookup, In Unit, Laundry Closet
Features
- Walk-In Closet(s), Open Floorplan, Granite Counters
- Flooring: Carpet
- Windows: Insulated Windows
- Basement: Finished,Rec/Family Area,Partial,Daylight
Interior area
- Total structure area: 0
- Total interior livable area: 1,756 sqft
Property
Parking
- Total spaces: 2
- Parking features: Asphalt, Garage Door Opener, On Site, Garage Owned, Attached, Garage
- Attached garage spaces: 2
- Has uncovered spaces: Yes
Accessibility
- Accessibility features: No Disability Access
Features
- Exterior features: Balcony, Dog Run
- Has view: Yes
- View description: Water, Back of Property
- Water view: Water,Back of Property
Lot
- Size: 780 sqft
- Dimensions: 20X39
- Features: Backs to Open Grnd
Details
- Parcel number: 0618101005
- Special conditions: None
- Other equipment: TV-Cable
Construction
Type & style
- Home type: Townhouse
- Property subtype: Townhouse, Single Family Residence
Materials
- Combination
- Foundation: Concrete Perimeter
- Roof: Asphalt
Condition
- New construction: No
- Year built: 2020
Details
- Builder model: GARFIELD
Utilities & green energy
- Electric: Circuit Breakers
- Water: Public
- Utilities for property: Cable Available
Green energy
- Energy efficient items: Water Heater
- Water conservation: Low flow commode, Low flow fixtures
Community & neighborhood
Location
- Region: Elgin
- Subdivision: Tall Oaks
HOA & financial
HOA
- Has HOA: Yes
- HOA fee: $207 monthly
- Amenities included: Park, Tennis Court(s)
- Services included: Insurance, Exterior Maintenance, Lawn Care
Other
Other facts
- Listing terms: Conventional
- Ownership: Fee Simple w/ HO Assn.
Price history
| Date | Event | Price |
|---|---|---|
| 7/15/2025 | Sold | $356,000+0.6%$203/sqft |
Source: | ||
| 6/13/2025 | Listed for sale | $354,000$202/sqft |
Source: | ||
| 6/6/2025 | Contingent | $354,000$202/sqft |
Source: | ||
| 5/31/2025 | Listed for sale | $354,000+4.1%$202/sqft |
Source: | ||
| 5/24/2024 | Sold | $340,000-2.8%$194/sqft |
Source: | ||
Public tax history
Tax history is unavailable.
Neighborhood: 60124
Nearby schools
GreatSchools rating
- 9/10Howard B Thomas Grade SchoolGrades: PK-5Distance: 5.9 mi
- 7/10Prairie Knolls Middle SchoolGrades: 6-7Distance: 0.9 mi
- 8/10Central High SchoolGrades: 9-12Distance: 5.8 mi
Schools provided by the listing agent
- Elementary: Howard B Thomas Grade School
- Middle: Prairie Knolls Middle School
- High: Central High School
- District: 301
Source: MRED as distributed by MLS GRID. This data may not be complete. We recommend contacting the local school district to confirm school assignments for this home.

Get pre-qualified for a loan
At Zillow Home Loans, we can pre-qualify you in as little as 5 minutes with no impact to your credit score.An equal housing lender. NMLS #10287.
Sell for more on Zillow
Get a free Zillow Showcase℠ listing and you could sell for .
$362,400
2% more+ $7,248
With Zillow Showcase(estimated)
$369,648


