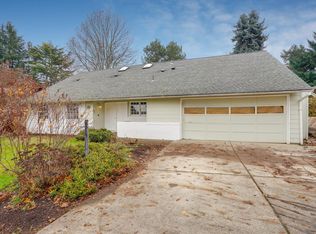Sold
$575,000
3808 NE 135th Ave, Portland, OR 97230
3beds
1,502sqft
Residential, Single Family Residence
Built in 1969
10,018.8 Square Feet Lot
$568,100 Zestimate®
$383/sqft
$2,504 Estimated rent
Home value
$568,100
$534,000 - $608,000
$2,504/mo
Zestimate® history
Loading...
Owner options
Explore your selling options
What's special
Spacious, efficient & all on one level—this 3 bed, 2 bath sits on a beautifully landscaped .23 acre lot in a quiet & well-kept neighborhood near 2 parks. The smart floor plan lives large w/ crown moulding throughout, newer interior doors & multiple sliders leading to a fully fenced backyard retreat. The updated kitchen features slab granite counters, a Viking gas range, built-in microwave, dishwasher & refrigerator that stays. The living room boasts a gas fireplace & backyard views; while the primary suite offers dual closets, deck access & a remodeled bath w/ tile shower. Relax in the hot tub, garden in raised beds, or entertain on the large mahogany deck w/ gas BBQ hookup. Newer 30-year comp roof & gutters (2024), upgraded electric panel w/ Tesla charger (2023), vinyl Milgard windows, high-eff Lennox gas furnace (5 y.o.) & central AC provide peace of mind. Upgraded insulation in the garage & flooring maximizes year round comfort. Enjoy easy access to Hwy 84, PDX airport & downtown. [Home Energy Score = 5. HES Report at https://rpt.greenbuildingregistry.com/hes/OR10237574]
Zillow last checked: 8 hours ago
Listing updated: June 05, 2025 at 03:53am
Listed by:
Brian Tienken 503-314-9661,
eXp Realty, LLC,
Vittoria Cassinelli 503-709-0209,
eXp Realty, LLC
Bought with:
Johnny Ott, 200507244
MORE Realty
Source: RMLS (OR),MLS#: 183550348
Facts & features
Interior
Bedrooms & bathrooms
- Bedrooms: 3
- Bathrooms: 2
- Full bathrooms: 2
- Main level bathrooms: 2
Primary bedroom
- Features: Bathroom, Sliding Doors, Double Closet, Laminate Flooring
- Level: Main
- Area: 140
- Dimensions: 10 x 14
Bedroom 2
- Features: Closet, Laminate Flooring
- Level: Main
- Area: 99
- Dimensions: 11 x 9
Bedroom 3
- Features: Closet, Laminate Flooring
- Level: Main
- Area: 120
- Dimensions: 12 x 10
Dining room
- Features: Sliding Doors, Wallto Wall Carpet
- Level: Main
- Area: 80
- Dimensions: 10 x 8
Family room
- Features: Builtin Features, Sliding Doors, Tile Floor
- Level: Main
- Area: 276
- Dimensions: 12 x 23
Kitchen
- Features: Dishwasher, Gas Appliances, Microwave, Free Standing Range, Free Standing Refrigerator, Granite, Tile Floor
- Level: Main
- Area: 80
- Width: 8
Living room
- Features: Fireplace, Living Room Dining Room Combo, Wallto Wall Carpet
- Level: Main
- Area: 252
- Dimensions: 18 x 14
Heating
- Forced Air 90, Fireplace(s)
Cooling
- Central Air
Appliances
- Included: Dishwasher, Disposal, Free-Standing Gas Range, Free-Standing Refrigerator, Gas Appliances, Microwave, Stainless Steel Appliance(s), Washer/Dryer, Free-Standing Range, Electric Water Heater, Tank Water Heater
- Laundry: Laundry Room
Features
- Granite, Closet, Built-in Features, Living Room Dining Room Combo, Bathroom, Double Closet, Tile
- Flooring: Laminate, Tile, Wall to Wall Carpet
- Doors: Sliding Doors
- Windows: Vinyl Frames
- Number of fireplaces: 1
- Fireplace features: Gas, Insert
Interior area
- Total structure area: 1,502
- Total interior livable area: 1,502 sqft
Property
Parking
- Total spaces: 2
- Parking features: Driveway, On Street, Garage Door Opener, Attached
- Attached garage spaces: 2
- Has uncovered spaces: Yes
Accessibility
- Accessibility features: Garage On Main, Main Floor Bedroom Bath, One Level, Accessibility
Features
- Levels: One
- Stories: 1
- Patio & porch: Deck, Patio
- Exterior features: Gas Hookup, Raised Beds, Yard
- Has spa: Yes
- Spa features: Free Standing Hot Tub
- Fencing: Fenced
Lot
- Size: 10,018 sqft
- Features: Level, SqFt 10000 to 14999
Details
- Additional structures: GasHookup, ToolShed
- Parcel number: R277107
- Zoning: R7
Construction
Type & style
- Home type: SingleFamily
- Architectural style: Traditional
- Property subtype: Residential, Single Family Residence
Materials
- Vinyl Siding
- Roof: Composition
Condition
- Resale
- New construction: No
- Year built: 1969
Utilities & green energy
- Gas: Gas Hookup, Gas
- Sewer: Public Sewer
- Water: Public
Community & neighborhood
Location
- Region: Portland
- Subdivision: Argay Terrace
Other
Other facts
- Listing terms: Cash,Conventional,FHA,VA Loan
- Road surface type: Paved
Price history
| Date | Event | Price |
|---|---|---|
| 6/5/2025 | Sold | $575,000$383/sqft |
Source: | ||
| 5/5/2025 | Pending sale | $575,000$383/sqft |
Source: | ||
| 5/1/2025 | Listed for sale | $575,000+234.3%$383/sqft |
Source: | ||
| 11/12/1998 | Sold | $172,000+22.9%$115/sqft |
Source: Public Record | ||
| 8/5/1996 | Sold | $140,000$93/sqft |
Source: Public Record | ||
Public tax history
| Year | Property taxes | Tax assessment |
|---|---|---|
| 2025 | $6,216 +4.2% | $271,620 +3% |
| 2024 | $5,962 +4.3% | $263,710 +3% |
| 2023 | $5,718 +2% | $256,030 +3% |
Find assessor info on the county website
Neighborhood: Argay
Nearby schools
GreatSchools rating
- 2/10Shaver Elementary SchoolGrades: K-5Distance: 0.2 mi
- 2/10Parkrose Middle SchoolGrades: 6-8Distance: 0.8 mi
- 3/10Parkrose High SchoolGrades: 9-12Distance: 0.8 mi
Schools provided by the listing agent
- Elementary: Shaver
- Middle: Parkrose
- High: Parkrose
Source: RMLS (OR). This data may not be complete. We recommend contacting the local school district to confirm school assignments for this home.
Get a cash offer in 3 minutes
Find out how much your home could sell for in as little as 3 minutes with a no-obligation cash offer.
Estimated market value
$568,100
Get a cash offer in 3 minutes
Find out how much your home could sell for in as little as 3 minutes with a no-obligation cash offer.
Estimated market value
$568,100
