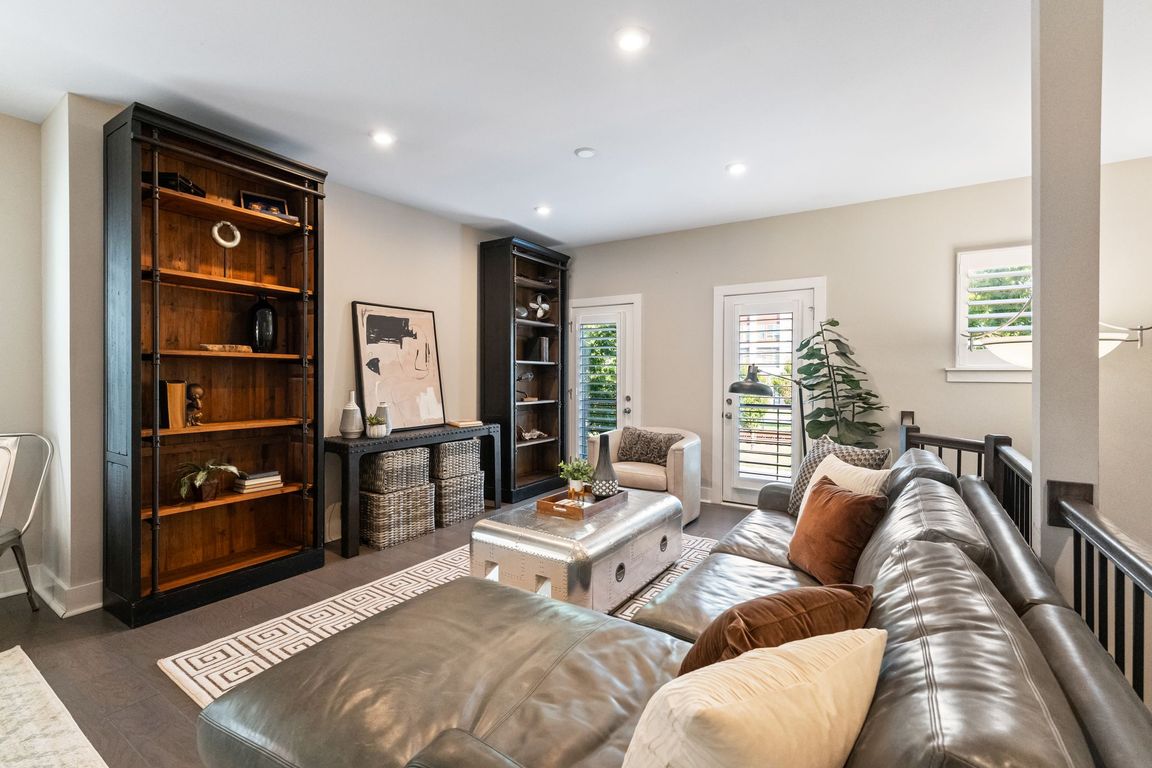
Active
$679,900
3beds
1,907sqft
3808 Sky Haven Dr, Charlotte, NC 28209
3beds
1,907sqft
Townhouse
Built in 2020
2 Attached garage spaces
$357 price/sqft
What's special
Corner unitRecessed lightingCustom window treatmentsSpacious rooftop terraceUpgraded engineered hardwoodsFully equipped gourmet kitchenGranite counters
END UNIT IN THE HEART OF LO SO WITH SKYLINE VIEWS OF UPTOWN CHARLOTTE! Live and play all within steps of this gated community! This turnkey 3BR, 3.5 Bath unit features spacious rooftop terrace and Uptown Charlotte views galore. From your fully equipped gourmet kitchen, to your spacious and open concept ...
- 23 days |
- 832 |
- 26 |
Source: Canopy MLS as distributed by MLS GRID,MLS#: 4301144
Travel times
Living Room
Kitchen
Primary Bedroom
Zillow last checked: 7 hours ago
Listing updated: October 04, 2025 at 07:25am
Listing Provided by:
Justin Boston 704-699-3728,
Horizon Realty Carolinas
Source: Canopy MLS as distributed by MLS GRID,MLS#: 4301144
Facts & features
Interior
Bedrooms & bathrooms
- Bedrooms: 3
- Bathrooms: 4
- Full bathrooms: 3
- 1/2 bathrooms: 1
Primary bedroom
- Level: Upper
Bedroom s
- Level: Third
Bathroom full
- Level: Upper
Bathroom half
- Level: Main
Bathroom full
- Level: Third
Breakfast
- Level: Main
Dining area
- Level: Main
Flex space
- Level: Third
Kitchen
- Level: Main
Living room
- Level: Main
Office
- Level: Upper
Heating
- Central
Cooling
- Central Air
Appliances
- Included: Dishwasher, Disposal, Electric Cooktop, Electric Oven, Electric Range, Exhaust Hood, Microwave, Refrigerator, Washer/Dryer
- Laundry: In Hall, Upper Level
Features
- Flooring: Hardwood, Tile
- Has basement: No
Interior area
- Total structure area: 1,544
- Total interior livable area: 1,907 sqft
- Finished area above ground: 1,907
- Finished area below ground: 0
Property
Parking
- Total spaces: 2
- Parking features: Attached Garage, On Street, Garage on Main Level
- Attached garage spaces: 2
- Has uncovered spaces: Yes
Features
- Levels: Four
- Stories: 4
- Entry location: Main
- Patio & porch: Deck, Rear Porch, Terrace
- Exterior features: Rooftop Terrace
- Fencing: Fenced,Privacy
- Has view: Yes
- View description: City
Lot
- Features: Cleared, End Unit, Level, Views
Details
- Parcel number: 14901408
- Zoning: TOD-CC
- Special conditions: Standard
Construction
Type & style
- Home type: Townhouse
- Architectural style: Traditional
- Property subtype: Townhouse
Materials
- Brick Partial, Hardboard Siding
- Foundation: Slab
- Roof: Shingle
Condition
- New construction: Yes
- Year built: 2020
Details
- Builder model: Terravista
- Builder name: Pulte Homes
Utilities & green energy
- Sewer: Public Sewer
- Water: City
- Utilities for property: Cable Available, Electricity Connected, Underground Utilities, Wired Internet Available
Community & HOA
Community
- Features: Gated, Sidewalks, Street Lights
- Subdivision: South Village
HOA
- Has HOA: Yes
Location
- Region: Charlotte
Financial & listing details
- Price per square foot: $357/sqft
- Tax assessed value: $580,600
- Annual tax amount: $4,446
- Date on market: 9/12/2025
- Listing terms: Cash,Conventional
- Electric utility on property: Yes
- Road surface type: Asphalt, Paved