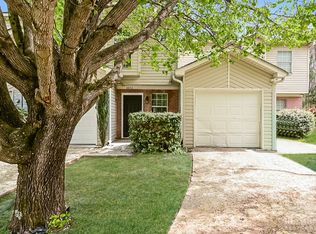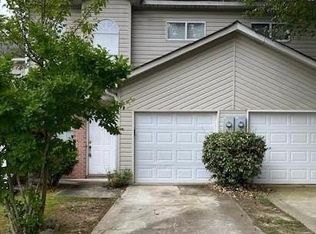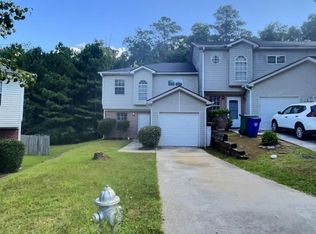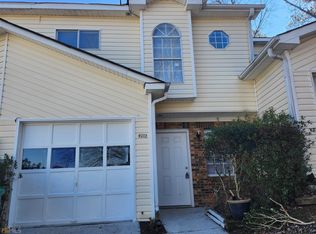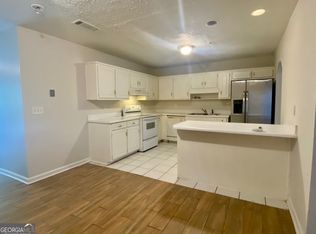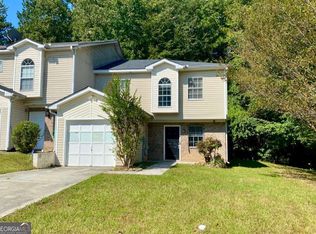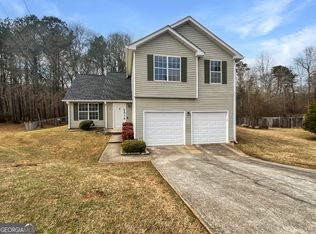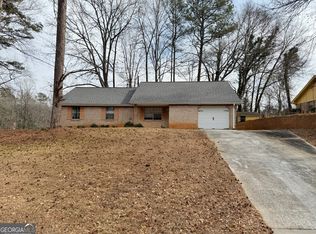Tucked inside a quiet community, this charming three-bedroom townhouse proves that great things truly come in well-designed packages. The main level offers an open, light-filled living space that flows effortlessly from the living room -perfect for everyday living or easy entertaining. The kitchen is efficient and inviting, with ample cabinetry, generous counter space, and just the right footprint to keep everything within reach (because nobody enjoys a marathon while cooking dinner). Upstairs, the primary bedroom provides a comfortable retreat with good closet space and room to unwind. Two additional bedrooms offer flexibility for guests, a home office, or growing needs. Low-maintenance living, smart use of space, and a cozy feel throughout make this townhouse ideal for first-time buyers, downsizers, or anyone who appreciates simplicity done right. Sometimes, smaller just means smarter-and this home delivers exactly that.
Active
Price cut: $10K (2/3)
$175,000
3808 Soapstone Rd, Decatur, GA 30034
3beds
1,476sqft
Est.:
Townhouse
Built in 1999
6,534 Square Feet Lot
$173,500 Zestimate®
$119/sqft
$-- HOA
What's special
Cozy feel throughoutOpen light-filled living spaceGenerous counter spaceGood closet spaceAmple cabinetry
- 19 days |
- 545 |
- 35 |
Zillow last checked: 8 hours ago
Listing updated: February 05, 2026 at 10:07pm
Listed by:
Sandra Berlin-Gibson 404-457-6288,
Keller Williams Realty Atl. Partners
Source: GAMLS,MLS#: 10676970
Tour with a local agent
Facts & features
Interior
Bedrooms & bathrooms
- Bedrooms: 3
- Bathrooms: 4
- Full bathrooms: 3
- 1/2 bathrooms: 1
Rooms
- Room types: Other, Den
Kitchen
- Features: Breakfast Bar, Pantry
Heating
- Central
Cooling
- Central Air, Electric
Appliances
- Included: Electric Water Heater, Dishwasher, Ice Maker, Refrigerator, Microwave
- Laundry: In Hall
Features
- High Ceilings, Roommate Plan, Separate Shower
- Flooring: Tile, Vinyl, Carpet
- Basement: None
- Number of fireplaces: 1
- Fireplace features: Factory Built, Family Room
- Common walls with other units/homes: 1 Common Wall
Interior area
- Total structure area: 1,476
- Total interior livable area: 1,476 sqft
- Finished area above ground: 1,476
- Finished area below ground: 0
Property
Parking
- Total spaces: 1
- Parking features: Attached, Garage Door Opener
- Has attached garage: Yes
Accessibility
- Accessibility features: Other
Features
- Levels: Two
- Stories: 2
- Patio & porch: Patio
- Exterior features: Garden
- Has view: Yes
- View description: City
Lot
- Size: 6,534 Square Feet
- Features: Level
Details
- Additional structures: Other
- Parcel number: 15 041 08 048
- Special conditions: Investor Owned
- Other equipment: Satellite Dish
Construction
Type & style
- Home type: Townhouse
- Architectural style: Traditional
- Property subtype: Townhouse
- Attached to another structure: Yes
Materials
- Vinyl Siding
- Foundation: Slab
- Roof: Composition
Condition
- Resale
- New construction: No
- Year built: 1999
Utilities & green energy
- Electric: 220 Volts
- Sewer: Public Sewer
- Water: Public
- Utilities for property: Electricity Available, Cable Available, Sewer Available
Green energy
- Energy efficient items: Windows
Community & HOA
Community
- Features: None
- Security: Open Access
- Subdivision: SOAPSTONE RIDGE UNIT 2
HOA
- Has HOA: No
- Services included: None
Location
- Region: Decatur
Financial & listing details
- Price per square foot: $119/sqft
- Tax assessed value: $186,600
- Annual tax amount: $3,695
- Date on market: 1/20/2026
- Cumulative days on market: 19 days
- Listing agreement: Exclusive Right To Sell
- Listing terms: Conventional,Cash,FHA,VA Loan
- Electric utility on property: Yes
Estimated market value
$173,500
$165,000 - $182,000
$1,709/mo
Price history
Price history
| Date | Event | Price |
|---|---|---|
| 2/3/2026 | Price change | $175,000-5.4%$119/sqft |
Source: | ||
| 1/22/2026 | Listed for sale | $185,000-6.1%$125/sqft |
Source: | ||
| 1/6/2026 | Price change | $1,550-2.8%$1/sqft |
Source: Zillow Rentals Report a problem | ||
| 12/5/2025 | Listed for rent | $1,595-3.3%$1/sqft |
Source: Zillow Rentals Report a problem | ||
| 12/5/2025 | Listing removed | $1,650$1/sqft |
Source: Zillow Rentals Report a problem | ||
Public tax history
Public tax history
| Year | Property taxes | Tax assessment |
|---|---|---|
| 2025 | $3,695 -3.4% | $74,640 -4% |
| 2024 | $3,827 -4.2% | $77,760 -6.1% |
| 2023 | $3,993 +22.8% | $82,800 +23.9% |
Find assessor info on the county website
BuyAbility℠ payment
Est. payment
$883/mo
Principal & interest
$679
Property taxes
$143
Home insurance
$61
Climate risks
Neighborhood: 30034
Nearby schools
GreatSchools rating
- 4/10Oakview Elementary SchoolGrades: PK-5Distance: 0.7 mi
- 4/10Cedar Grove Middle SchoolGrades: 6-8Distance: 1.6 mi
- 2/10Cedar Grove High SchoolGrades: 9-12Distance: 1.2 mi
Schools provided by the listing agent
- Elementary: Cedar Grove
- Middle: Cedar Grove
- High: Cedar Grove
Source: GAMLS. This data may not be complete. We recommend contacting the local school district to confirm school assignments for this home.
- Loading
- Loading
