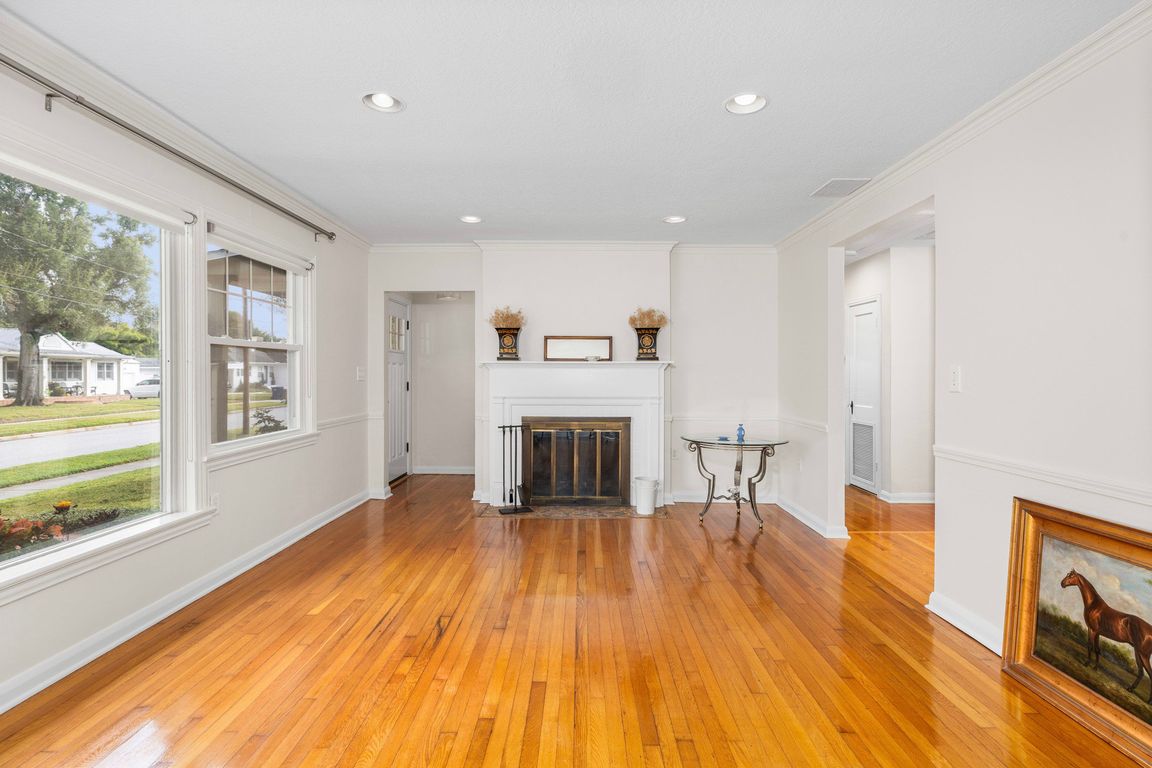
For sale
$1,050,000
5beds
2,372sqft
3808 W Granada St, Tampa, FL 33629
5beds
2,372sqft
Single family residence
Built in 1939
10,000 sqft
2 Attached garage spaces
$443 price/sqft
What's special
Timeless characterModern functionalitySpacious lotInviting natural lightWarm architectural details
Charming South Tampa home in the highly sought-after Plant High School district! Originally built in 1939 and thoughtfully expanded in 2007 with a two-car garage added in 2009, this home blends timeless character with modern functionality. Situated on a spacious lot in Flood Zone X, it offers peace of mind and ...
- 1 day |
- 641 |
- 25 |
Likely to sell faster than
Source: Stellar MLS,MLS#: TB8441913 Originating MLS: Suncoast Tampa
Originating MLS: Suncoast Tampa
Travel times
Family Room
Kitchen
Dining Room
Living Room
Bedroom
Zillow last checked: 8 hours ago
Listing updated: 23 hours ago
Listing Provided by:
Noah Rich 407-547-7424,
PINEYWOODS REALTY LLC 813-225-1890
Source: Stellar MLS,MLS#: TB8441913 Originating MLS: Suncoast Tampa
Originating MLS: Suncoast Tampa

Facts & features
Interior
Bedrooms & bathrooms
- Bedrooms: 5
- Bathrooms: 3
- Full bathrooms: 3
Primary bedroom
- Features: Built-in Closet
- Level: First
- Area: 256 Square Feet
- Dimensions: 16x16
Family room
- Features: No Closet
- Level: First
- Area: 192 Square Feet
- Dimensions: 16x12
Kitchen
- Features: No Closet
- Level: First
- Area: 156 Square Feet
- Dimensions: 12x13
Living room
- Features: Coat Closet
- Level: First
- Area: 286 Square Feet
- Dimensions: 22x13
Heating
- Central, Heat Pump
Cooling
- Central Air
Appliances
- Included: Oven, Cooktop, Dishwasher, Disposal, Electric Water Heater, Refrigerator
- Laundry: Laundry Room
Features
- Ceiling Fan(s), Eating Space In Kitchen, High Ceilings, Primary Bedroom Main Floor, Split Bedroom
- Flooring: Hardwood
- Has fireplace: Yes
- Fireplace features: Wood Burning
Interior area
- Total structure area: 3,028
- Total interior livable area: 2,372 sqft
Video & virtual tour
Property
Parking
- Total spaces: 2
- Parking features: Garage - Attached
- Attached garage spaces: 2
Features
- Levels: One
- Stories: 1
- Exterior features: Other
Lot
- Size: 10,000 Square Feet
- Dimensions: 100 x 100
Details
- Parcel number: A3329183TP00002200007.0
- Zoning: RS-100
- Special conditions: None
Construction
Type & style
- Home type: SingleFamily
- Property subtype: Single Family Residence
Materials
- Wood Frame
- Foundation: Block, Stem Wall
- Roof: Shingle
Condition
- New construction: No
- Year built: 1939
Utilities & green energy
- Sewer: Public Sewer
- Water: None
- Utilities for property: Cable Connected, Electricity Connected, Sewer Connected, Water Connected
Community & HOA
Community
- Subdivision: VIRGINIA PARK
HOA
- Has HOA: No
- Pet fee: $0 monthly
Location
- Region: Tampa
Financial & listing details
- Price per square foot: $443/sqft
- Tax assessed value: $859,076
- Annual tax amount: $9,552
- Date on market: 11/13/2025
- Cumulative days on market: 2 days
- Listing terms: Cash,Conventional,VA Loan
- Ownership: Fee Simple
- Total actual rent: 0
- Electric utility on property: Yes
- Road surface type: Asphalt