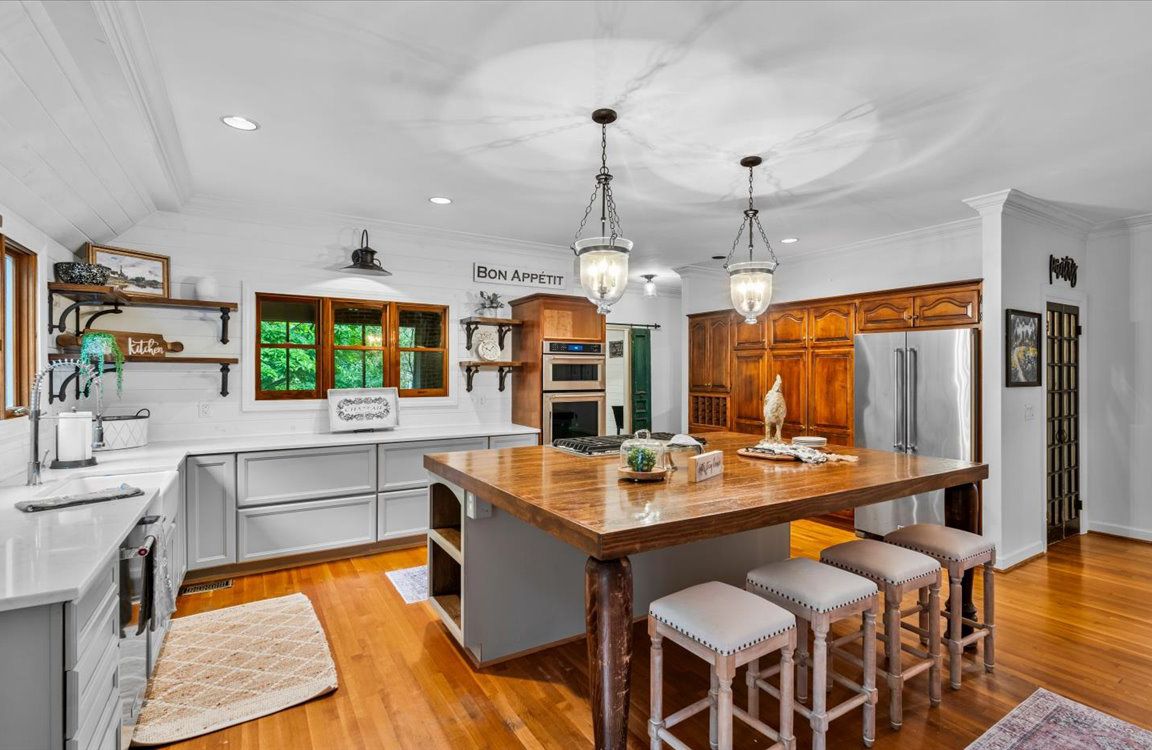
PendingPrice cut: $20K (11/23)
$679,000
4beds
3,611sqft
3808 Waldenbrook Rd, Greensboro, NC 27407
4beds
3,611sqft
Stick/site built, residential, single family residence
Built in 1989
0.68 Acres
2 Attached garage spaces
What's special
Master chef kitchenWood slat vaulted ceilingsWalk in showerNearly full length deckSecond kitchenMassive kitchen islandFully screened porch
***Motivated seller, priced below appraisal (ask listing agent for details). A beautiful unique floor plan with one level living boasts decorative features including wood slat vaulted ceilings giving it that extra beauty and style. Step into the heart of home and relax in the living room with many windows and ...
- 324 days |
- 1,904 |
- 93 |
Likely to sell faster than
Source: Triad MLS,MLS#: 1167610 Originating MLS: Greensboro
Originating MLS: Greensboro
Travel times
Kitchen
Living Room
Primary Bedroom
Zillow last checked: 8 hours ago
Listing updated: December 04, 2025 at 03:05am
Listed by:
Phil Black 336-847-6423,
United Realty Group Inc
Source: Triad MLS,MLS#: 1167610 Originating MLS: Greensboro
Originating MLS: Greensboro
Facts & features
Interior
Bedrooms & bathrooms
- Bedrooms: 4
- Bathrooms: 4
- Full bathrooms: 3
- 1/2 bathrooms: 1
- Main level bathrooms: 3
Primary bedroom
- Level: Main
- Dimensions: 23.33 x 22.58
Dining room
- Level: Main
- Dimensions: 12.25 x 15.33
Kitchen
- Level: Main
- Dimensions: 18.08 x 20
Living room
- Level: Main
- Dimensions: 20.33 x 17.42
Heating
- Forced Air, Heat Pump, Electric, Natural Gas
Cooling
- Central Air
Appliances
- Included: Microwave, Oven, Gas Cooktop
Features
- Ceiling Fan(s), Dead Bolt(s), Soaking Tub, In-Law Floorplan, Kitchen Island, Pantry, Separate Shower, Vaulted Ceiling(s)
- Flooring: Carpet, Wood
- Basement: Crawl Space
- Attic: Partially Floored,Pull Down Stairs
- Number of fireplaces: 1
- Fireplace features: Living Room
Interior area
- Total structure area: 3,611
- Total interior livable area: 3,611 sqft
- Finished area above ground: 3,611
Property
Parking
- Total spaces: 2
- Parking features: Driveway, Garage, Garage Door Opener, Attached, Garage Faces Side
- Attached garage spaces: 2
- Has uncovered spaces: Yes
Accessibility
- Accessibility features: 2 or more Access Exits, Accessible Kitchen Appliances
Features
- Levels: One and One Half
- Stories: 1
- Pool features: None
- Fencing: Fenced
Lot
- Size: 0.68 Acres
Details
- Parcel number: 156431
- Zoning: RS-20
- Special conditions: Owner Sale
Construction
Type & style
- Home type: SingleFamily
- Property subtype: Stick/Site Built, Residential, Single Family Residence
Materials
- Brick, Masonite, Wood Siding
Condition
- Year built: 1989
Utilities & green energy
- Sewer: Public Sewer
- Water: Well
Community & HOA
Community
- Subdivision: Sedgefield
HOA
- Has HOA: No
Location
- Region: Greensboro
Financial & listing details
- Tax assessed value: $361,200
- Annual tax amount: $3,270
- Date on market: 1/17/2025
- Cumulative days on market: 323 days
- Listing agreement: Exclusive Right To Sell
- Listing terms: Cash,Conventional,FHA,VA Loan