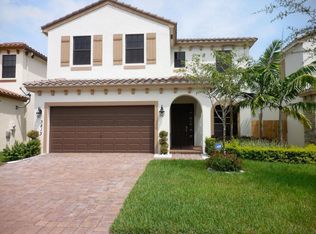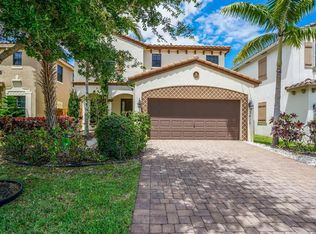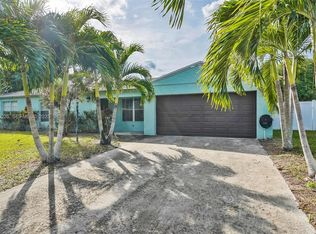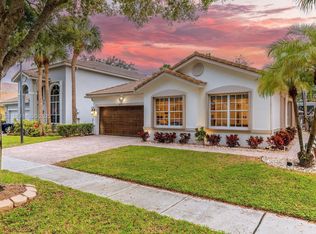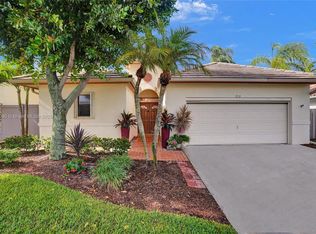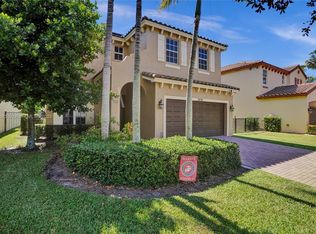Beautiful 2-story home featuring a striking brick-accented front, shuttered exterior windows, and a driveway with elegant pavers. The front yard landscaped with grass & manicured shrubs while the backyard offers a blank canvas to design your dream outdoor living space. Step inside to tile floors downstairs and lvp floor on the stairs and upstairs living areas. Neutral paint color throughout that complements any decor. Upon entry, you'll find a formal living room perfect for entertaining. The open-concept family room flows seamlessly into the kitchen, featuring an island & stainless steel appliances. All bedrooms are upstairs, have ceilings fans, raised panel doors and are good sized! Thanks for showing this gorgeous home!
For sale
Price cut: $30K (12/8)
$549,900
3809 Aspen Leaf Dr, Boynton Beach, FL 33436
4beds
2,060sqft
Est.:
Single Family Residence
Built in 2015
4,604 Square Feet Lot
$541,500 Zestimate®
$267/sqft
$150/mo HOA
What's special
Brick-accented frontOpen-concept family roomNeutral paint colorShuttered exterior windowsRaised panel doorsStainless steel appliancesDriveway with elegant pavers
- 179 days |
- 1,724 |
- 95 |
Likely to sell faster than
Zillow last checked: 8 hours ago
Listing updated: December 08, 2025 at 12:46pm
Listed by:
Cheryl Kypreos 214-271-9400,
HomeSmart
Source: MIAMI,MLS#: A11821919 Originating MLS: A-Miami Association of REALTORS
Originating MLS: A-Miami Association of REALTORS
Tour with a local agent
Facts & features
Interior
Bedrooms & bathrooms
- Bedrooms: 4
- Bathrooms: 3
- Full bathrooms: 2
- 1/2 bathrooms: 1
Rooms
- Room types: Family Room
Primary bedroom
- Area: 228 Square Feet
- Dimensions: 19x12
Bedroom 2
- Area: 132 Square Feet
- Dimensions: 11x12
Bedroom 3
- Area: 120 Square Feet
- Dimensions: 10x12
Bedroom 4
- Area: 120 Square Feet
- Dimensions: 10x12
Family room
- Area: 450 Square Feet
- Dimensions: 30x15
Kitchen
- Area: 240 Square Feet
- Dimensions: 20x12
Living room
- Area: 224 Square Feet
- Dimensions: 16x14
Heating
- Central
Cooling
- Ceiling Fan(s), Central Air
Appliances
- Included: Dishwasher, Electric Range, Refrigerator
- Laundry: Laundry Room
Features
- Pantry
- Flooring: Tile
Interior area
- Total structure area: 2,592
- Total interior livable area: 2,060 sqft
Video & virtual tour
Property
Parking
- Total spaces: 2
- Parking features: Covered, Garage Door Opener
- Attached garage spaces: 2
Features
- Stories: 2
- Entry location: First Floor Entry
- Exterior features: None
- Pool features: R30-No Pool/No Water
- Has view: Yes
- View description: None
Lot
- Size: 4,604 Square Feet
- Features: Less Than 1/4 Acre Lot
Details
- Parcel number: 08434507220000210
- Zoning: PUD (cit
Construction
Type & style
- Home type: SingleFamily
- Architectural style: Mediterranean
- Property subtype: Single Family Residence
Materials
- CBS Construction
- Roof: Curved/S-Tile Roof
Condition
- Year built: 2015
Utilities & green energy
- Sewer: Public Sewer
- Water: Municipal Water
Community & HOA
Community
- Features: Other, Other Subdiv/Park Info
- Subdivision: Aspen Glen Pud
HOA
- Has HOA: Yes
- HOA fee: $150 monthly
Location
- Region: Boynton Beach
Financial & listing details
- Price per square foot: $267/sqft
- Tax assessed value: $455,020
- Annual tax amount: $8,714
- Date on market: 6/13/2025
- Listing terms: All Cash,Conventional,FHA,VA Loan
Estimated market value
$541,500
$514,000 - $569,000
$3,554/mo
Price history
Price history
| Date | Event | Price |
|---|---|---|
| 12/8/2025 | Price change | $549,900-5.2%$267/sqft |
Source: | ||
| 11/11/2025 | Price change | $579,900-3.3%$282/sqft |
Source: | ||
| 9/25/2025 | Price change | $599,900-1.6%$291/sqft |
Source: | ||
| 8/22/2025 | Price change | $609,900-6.2%$296/sqft |
Source: | ||
| 8/1/2025 | Price change | $649,900-4.4%$315/sqft |
Source: | ||
Public tax history
Public tax history
| Year | Property taxes | Tax assessment |
|---|---|---|
| 2024 | $8,713 +5.1% | $396,717 +10% |
| 2023 | $8,294 +9% | $360,652 +10% |
| 2022 | $7,610 +14.1% | $327,865 +10% |
Find assessor info on the county website
BuyAbility℠ payment
Est. payment
$3,813/mo
Principal & interest
$2674
Property taxes
$797
Other costs
$342
Climate risks
Neighborhood: 33436
Nearby schools
GreatSchools rating
- 4/10Freedom Shores Elementary SchoolGrades: PK-5Distance: 0.4 mi
- 5/10Tradewinds Middle SchoolGrades: 6-8Distance: 2.6 mi
- 4/10Santaluces Community High SchoolGrades: PK,9-12Distance: 0.4 mi
Schools provided by the listing agent
- Elementary: Freedom Shores
- Middle: Tradewinds
- High: Santaluces Community High
Source: MIAMI. This data may not be complete. We recommend contacting the local school district to confirm school assignments for this home.
- Loading
- Loading
