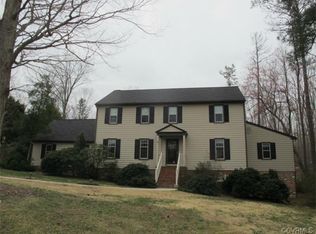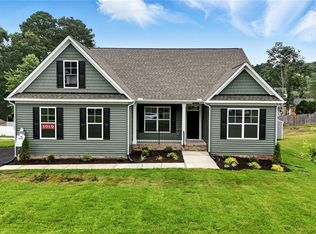Sold for $376,500
$376,500
3809 Cresthill Rd, Chester, VA 23831
4beds
1,952sqft
Single Family Residence
Built in 1970
0.36 Acres Lot
$395,300 Zestimate®
$193/sqft
$2,423 Estimated rent
Home value
$395,300
$376,000 - $415,000
$2,423/mo
Zestimate® history
Loading...
Owner options
Explore your selling options
What's special
Welcome to Hidden Valley Estates located in Chester. This wonderful home features a lot of recent upgrades and is ready for a new family. New flooring on the first level. The kitchen offers plenty of space for family meals and will make a perfect place for special gatherings, perfect for the holidays. The screened patio and in-ground pool will make for amazing summer parties. The formal living room is a cozy place to connect with your loved ones. The family room on the first floor is a great place to watch your favorite moves and warm up by the fireplace. There is one bedroom and full bathroom on the first level. The primary bedroom is upstairs with access to the full bathroom. There are two additional bedrooms upstairs as well. This beautiful home is on almost .4 of an acre of great landscaped lot. This home is close to Ft. Lee and area shopping; just a few minutes to I-95 & R288. This is a great neighborhood with the local elementary school that is in walking distance to your new home. A quick close is available. Call your agent to schedule a showing today.
Zillow last checked: 8 hours ago
Listing updated: March 13, 2025 at 12:34pm
Listed by:
Chris Capps 804-200-8718,
Oakstone Properties
Bought with:
Tamika Robinson, 0225188898
The Kerzanet Group LLC
Source: CVRMLS,MLS#: 2231057 Originating MLS: Central Virginia Regional MLS
Originating MLS: Central Virginia Regional MLS
Facts & features
Interior
Bedrooms & bathrooms
- Bedrooms: 4
- Bathrooms: 2
- Full bathrooms: 2
Primary bedroom
- Description: Hardwood flooring
- Level: Third
- Dimensions: 0 x 0
Bedroom 2
- Description: Hardwood flooring
- Level: Third
- Dimensions: 0 x 0
Bedroom 3
- Description: Hardwood flooring
- Level: Third
- Dimensions: 0 x 0
Bedroom 4
- Description: First Floor Bedroom
- Level: First
- Dimensions: 0 x 0
Dining room
- Description: Access to Screened in porch off dining room
- Level: Second
- Dimensions: 0 x 0
Family room
- Description: New Flooring, Fireplace
- Level: First
- Dimensions: 0 x 0
Other
- Description: Shower
- Level: First
Other
- Description: Tub & Shower
- Level: Third
Kitchen
- Description: Stove and Refrigerator
- Level: Second
- Dimensions: 0 x 0
Laundry
- Description: Laundry room with new Flooring, HW heater and HVAC
- Level: First
- Dimensions: 0 x 0
Living room
- Description: Hardwood flooring
- Level: Second
- Dimensions: 0 x 0
Heating
- Heat Pump, Natural Gas
Cooling
- Electric, Heat Pump, Attic Fan
Appliances
- Included: Dryer, Dishwasher, Electric Cooking, Gas Water Heater, Water Heater, Washer
Features
- Bedroom on Main Level
- Flooring: Laminate, Linoleum, Partially Carpeted, Wood
- Basement: Crawl Space
- Attic: Floored,Walk-up
- Number of fireplaces: 1
- Fireplace features: Gas, Masonry
Interior area
- Total interior livable area: 1,952 sqft
- Finished area above ground: 1,952
Property
Parking
- Total spaces: 1.5
- Parking features: Attached, Direct Access, Driveway, Finished Garage, Garage, Garage Door Opener, Off Street, Paved
- Attached garage spaces: 1.5
- Has uncovered spaces: Yes
Features
- Levels: Two,Multi/Split
- Stories: 2
- Patio & porch: Rear Porch, Patio, Screened
- Exterior features: Paved Driveway
- Pool features: Concrete, Fenced, In Ground, Outdoor Pool, Pool, Vinyl
- Fencing: Back Yard,Privacy,Wood,Fenced
Lot
- Size: 0.36 Acres
Details
- Additional structures: Shed(s)
- Parcel number: 793648932300000
- Zoning description: R7
- Other equipment: Air Purifier
Construction
Type & style
- Home type: SingleFamily
- Architectural style: Tri-Level
- Property subtype: Single Family Residence
Materials
- Aluminum Siding, Brick, Drywall, Frame, Wood Siding
- Foundation: Slab
- Roof: Shingle
Condition
- Resale
- New construction: No
- Year built: 1970
Utilities & green energy
- Sewer: Public Sewer
- Water: Public
Community & neighborhood
Location
- Region: Chester
- Subdivision: Hidden Valley Estates
Other
Other facts
- Ownership: Individuals
- Ownership type: Sole Proprietor
Price history
| Date | Event | Price |
|---|---|---|
| 3/16/2023 | Sold | $376,500-0.9%$193/sqft |
Source: | ||
| 2/11/2023 | Pending sale | $380,000$195/sqft |
Source: | ||
| 1/8/2023 | Price change | $380,000-4.8%$195/sqft |
Source: | ||
| 11/24/2022 | Listed for sale | $399,000+99.5%$204/sqft |
Source: | ||
| 10/8/2004 | Sold | $199,950+26.6%$102/sqft |
Source: Public Record Report a problem | ||
Public tax history
| Year | Property taxes | Tax assessment |
|---|---|---|
| 2025 | $2,885 +2.1% | $324,200 +3.2% |
| 2024 | $2,827 +20.7% | $314,100 +22.1% |
| 2023 | $2,341 +5.1% | $257,300 +6.3% |
Find assessor info on the county website
Neighborhood: 23831
Nearby schools
GreatSchools rating
- 3/10C.C. Wells Elementary SchoolGrades: PK-5Distance: 0.5 mi
- 2/10Carver Middle SchoolGrades: 6-8Distance: 2.5 mi
- 4/10Thomas Dale High SchoolGrades: 9-12Distance: 1.7 mi
Schools provided by the listing agent
- Elementary: Wells
- Middle: Carver
- High: Thomas Dale
Source: CVRMLS. This data may not be complete. We recommend contacting the local school district to confirm school assignments for this home.
Get a cash offer in 3 minutes
Find out how much your home could sell for in as little as 3 minutes with a no-obligation cash offer.
Estimated market value
$395,300

