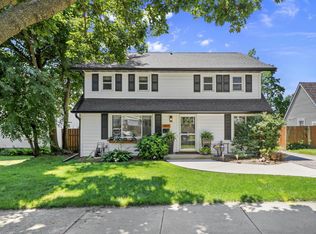Closed
$590,000
3809 Meyer Avenue, Madison, WI 53711
4beds
2,004sqft
Single Family Residence
Built in 1947
6,969.6 Square Feet Lot
$610,900 Zestimate®
$294/sqft
$3,215 Estimated rent
Home value
$610,900
$574,000 - $648,000
$3,215/mo
Zestimate® history
Loading...
Owner options
Explore your selling options
What's special
This is the one you've been waiting for! Simply charming cape cod in the heart of wonderful Westmorland. This home has had many significant improvements in recent years; a remodeled kitchen with quartz counters, the addition of a spa-like private bathroom with a large walk-in closet, fully remodeled guest bathroom, newer Anderson windows, a fully finished lower level with a guest bedroom and a full bathroom, steel roof, newer vinyl and stone siding, and brand new paint on most all walls and ceilings that looks fantastic! You can walk to Camp Randall or bike to downtown Madison in minutes with the bike path just 1 block away. Carry your golf clubs across the street to Glenway Golf Course. Enjoy the large, fenced-in, private backyard with newer garden shed. A must see!
Zillow last checked: 8 hours ago
Listing updated: June 21, 2024 at 08:05pm
Listed by:
Jason Berning Jason@WiHomeExpert.com,
RE/MAX Preferred
Bought with:
Jamie J Miller
Source: WIREX MLS,MLS#: 1973559 Originating MLS: South Central Wisconsin MLS
Originating MLS: South Central Wisconsin MLS
Facts & features
Interior
Bedrooms & bathrooms
- Bedrooms: 4
- Bathrooms: 3
- Full bathrooms: 3
- Main level bedrooms: 2
Primary bedroom
- Level: Main
- Area: 156
- Dimensions: 12 x 13
Bedroom 2
- Level: Main
- Area: 100
- Dimensions: 10 x 10
Bedroom 3
- Level: Upper
- Area: 143
- Dimensions: 11 x 13
Bedroom 4
- Level: Lower
- Area: 130
- Dimensions: 10 x 13
Bathroom
- Features: Master Bedroom Bath: Full, Master Bedroom Bath, Master Bedroom Bath: Walk-In Shower
Kitchen
- Level: Main
- Area: 128
- Dimensions: 8 x 16
Living room
- Level: Main
- Area: 224
- Dimensions: 14 x 16
Heating
- Natural Gas, Forced Air
Cooling
- Central Air
Appliances
- Included: Range/Oven, Refrigerator, Dishwasher, Microwave, Freezer, Washer, Dryer, Water Softener
Features
- High Speed Internet, Breakfast Bar, Kitchen Island
- Flooring: Wood or Sim.Wood Floors
- Basement: Full,Walk-Out Access,Partially Finished
Interior area
- Total structure area: 2,004
- Total interior livable area: 2,004 sqft
- Finished area above ground: 1,199
- Finished area below ground: 805
Property
Parking
- Total spaces: 1
- Parking features: 1 Car, Attached
- Attached garage spaces: 1
Features
- Levels: Two
- Stories: 2
- Patio & porch: Deck
- Fencing: Fenced Yard
Lot
- Size: 6,969 sqft
Details
- Parcel number: 070928209175
- Zoning: Res
- Special conditions: Arms Length
Construction
Type & style
- Home type: SingleFamily
- Architectural style: Cape Cod
- Property subtype: Single Family Residence
Materials
- Vinyl Siding, Brick, Stone
Condition
- 21+ Years
- New construction: No
- Year built: 1947
Utilities & green energy
- Sewer: Public Sewer
- Water: Public
- Utilities for property: Cable Available
Community & neighborhood
Location
- Region: Madison
- Subdivision: Westmorland
- Municipality: Madison
Price history
| Date | Event | Price |
|---|---|---|
| 6/19/2024 | Sold | $590,000-1.5%$294/sqft |
Source: | ||
| 6/6/2024 | Contingent | $599,000$299/sqft |
Source: | ||
| 5/24/2024 | Price change | $599,000+2%$299/sqft |
Source: | ||
| 5/18/2024 | Listed for sale | $587,500+78%$293/sqft |
Source: | ||
| 9/16/2015 | Sold | $330,000-0.5%$165/sqft |
Source: Public Record | ||
Public tax history
| Year | Property taxes | Tax assessment |
|---|---|---|
| 2024 | $10,827 +7.8% | $553,100 +11% |
| 2023 | $10,040 | $498,300 +10% |
| 2022 | -- | $453,000 +1.9% |
Find assessor info on the county website
Neighborhood: Westmorland
Nearby schools
GreatSchools rating
- NAMidvale Elementary SchoolGrades: PK-2Distance: 0.5 mi
- 8/10Hamilton Middle SchoolGrades: 6-8Distance: 1.1 mi
- 9/10West High SchoolGrades: 9-12Distance: 1 mi
Schools provided by the listing agent
- Elementary: Midvale/Lincoln
- Middle: Hamilton
- High: West
- District: Madison
Source: WIREX MLS. This data may not be complete. We recommend contacting the local school district to confirm school assignments for this home.

Get pre-qualified for a loan
At Zillow Home Loans, we can pre-qualify you in as little as 5 minutes with no impact to your credit score.An equal housing lender. NMLS #10287.
Sell for more on Zillow
Get a free Zillow Showcase℠ listing and you could sell for .
$610,900
2% more+ $12,218
With Zillow Showcase(estimated)
$623,118