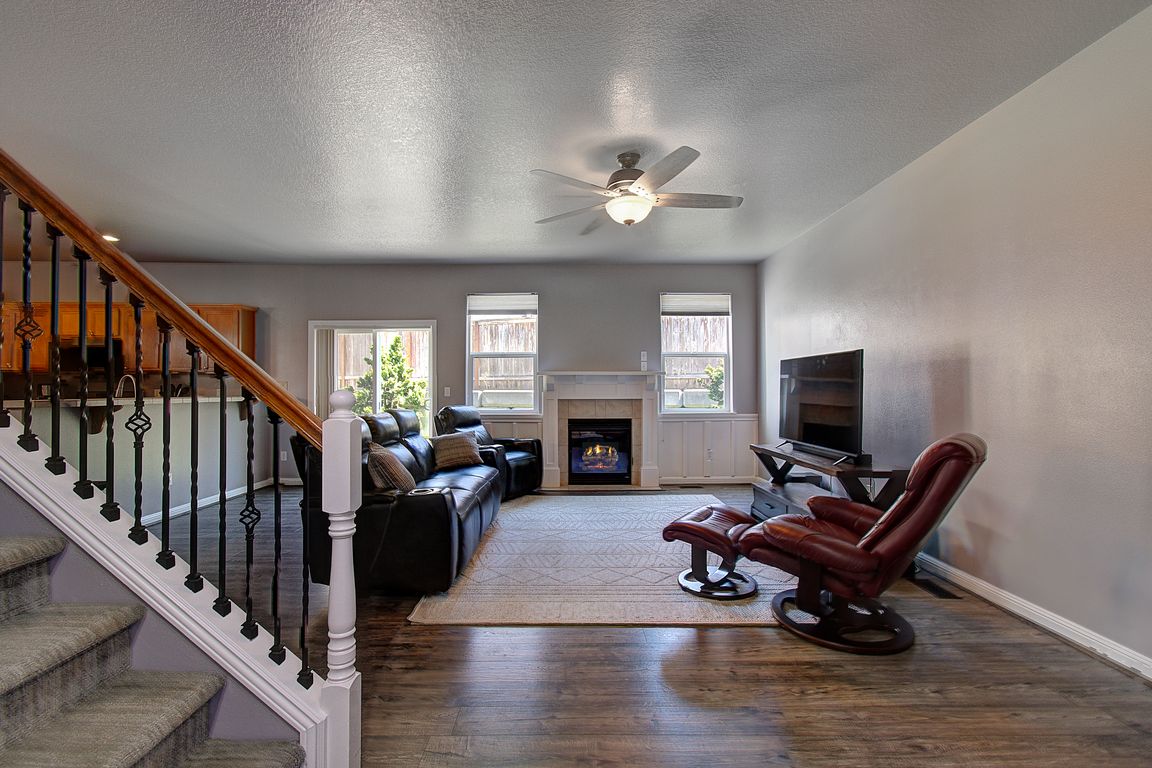
ActivePrice cut: $11K (10/24)
$579,000
4beds
2,026sqft
3809 SE 189th Ave, Vancouver, WA 98683
4beds
2,026sqft
Residential, single family residence
Built in 2005
3,484 sqft
2 Attached garage spaces
$286 price/sqft
$82 quarterly HOA fee
What's special
Gas fireplaceExtra storage in garageMohawk laminate flooringFully fenced private backyardHigh ceilingsBuilt-in shelvingNew vanity
Great Home In Sought After Fisher’s Landing! Home Is Warm And Inviting From The First Step In. This Open Concept Floorplan Includes High Ceilings And Lots Of Natural Light For Comfortable Living. It Features Mohawk Laminate Flooring For Beauty And Easy Care Throughout. Family Room With Gas Fireplace And Sliding Door ...
- 64 days |
- 995 |
- 18 |
Source: RMLS (OR),MLS#: 228728344
Travel times
Living Room
Kitchen
Primary Bedroom
Zillow last checked: 7 hours ago
Listing updated: October 24, 2025 at 03:13am
Listed by:
Jeannie Timpke 503-312-3375,
MORE Realty, Inc
Source: RMLS (OR),MLS#: 228728344
Facts & features
Interior
Bedrooms & bathrooms
- Bedrooms: 4
- Bathrooms: 3
- Full bathrooms: 2
- Partial bathrooms: 1
- Main level bathrooms: 1
Rooms
- Room types: Bedroom 4, Laundry, Bedroom 2, Bedroom 3, Dining Room, Family Room, Kitchen, Living Room, Primary Bedroom
Primary bedroom
- Features: Ceiling Fan, Double Closet, Laminate Flooring, Soaking Tub, Tile Floor
- Level: Upper
Bedroom 2
- Features: Ceiling Fan, Laminate Flooring
- Level: Upper
Bedroom 3
- Features: Ceiling Fan, Laminate Flooring
- Level: Upper
Bedroom 4
- Features: Ceiling Fan, Laminate Flooring
- Level: Upper
Family room
- Features: Ceiling Fan, Fireplace Insert, Sliding Doors, Laminate Flooring
- Level: Main
Kitchen
- Features: Dishwasher, Eating Area, Microwave, Pantry, Free Standing Range, Free Standing Refrigerator, Laminate Flooring
- Level: Main
Heating
- Forced Air
Cooling
- Central Air
Appliances
- Included: Dishwasher, Disposal, Free-Standing Range, Free-Standing Refrigerator, Microwave, Stainless Steel Appliance(s), Gas Water Heater
- Laundry: Laundry Room
Features
- Ceiling Fan(s), High Ceilings, High Speed Internet, Soaking Tub, Eat-in Kitchen, Pantry, Double Closet, Tile
- Flooring: Laminate, Tile
- Doors: Sliding Doors
- Windows: Double Pane Windows, Vinyl Frames
- Basement: Crawl Space
- Number of fireplaces: 1
- Fireplace features: Gas, Insert
Interior area
- Total structure area: 2,026
- Total interior livable area: 2,026 sqft
Video & virtual tour
Property
Parking
- Total spaces: 2
- Parking features: Driveway, On Street, Garage Door Opener, Attached
- Attached garage spaces: 2
- Has uncovered spaces: Yes
Features
- Levels: Two
- Stories: 2
- Patio & porch: Covered Deck, Patio, Porch
- Exterior features: Yard
- Fencing: Fenced
Lot
- Size: 3,484.8 Square Feet
- Features: Sprinkler, SqFt 3000 to 4999
Details
- Parcel number: 125857244
Construction
Type & style
- Home type: SingleFamily
- Property subtype: Residential, Single Family Residence
Materials
- Cement Siding
- Roof: Composition
Condition
- Resale
- New construction: No
- Year built: 2005
Utilities & green energy
- Gas: Gas
- Sewer: Public Sewer
- Water: Public
- Utilities for property: Cable Connected
Community & HOA
HOA
- Has HOA: Yes
- Amenities included: Commons
- HOA fee: $82 quarterly
Location
- Region: Vancouver
Financial & listing details
- Price per square foot: $286/sqft
- Tax assessed value: $486,931
- Annual tax amount: $4,764
- Date on market: 8/22/2025
- Listing terms: Cash,Conventional,VA Loan