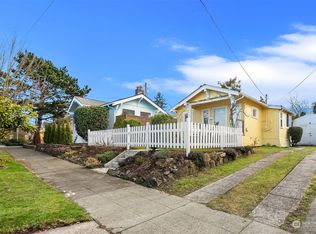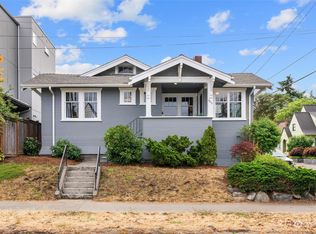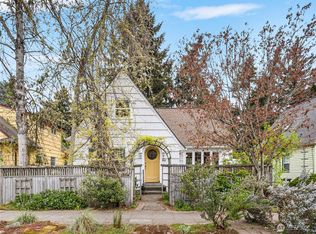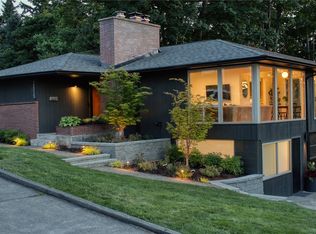Sold
Listed by:
Barb Joseph,
Berkshire Hathaway HS NW
Bought with: COMPASS
$800,000
3809 SW Admiral Way, Seattle, WA 98126
3beds
1,690sqft
Single Family Residence
Built in 1916
3,201.66 Square Feet Lot
$790,800 Zestimate®
$473/sqft
$2,480 Estimated rent
Home value
$790,800
$728,000 - $862,000
$2,480/mo
Zestimate® history
Loading...
Owner options
Explore your selling options
What's special
Admiral area. Walk to everything; restaurants, groceries, theater, and more. Total remodel in 2008 from the studs out; hdwd floors, sheet-rock, windows, insulated walls, windows, 220service, updated wiring, furnace, 50yr roof, fpl. Freshly painted. Wonderful 3 bedrm, 1 bath home. Versatile, open, circular floor plan offers many options for use of spaces. Lg kitchen w/ granite counters, eating bar, lots of counter space, SS appliances. The chef or baker will love all the space to work. 2 bdrms connect; easy to create a nursery or walk-in closet if desired. Partial, basement, great storage, play space, crafting or? Very low maint. yard. Fully fenced back yard, w/ partially covered patio. Detached 1 car gar, extra off st. parking in driveway.
Zillow last checked: 8 hours ago
Listing updated: May 12, 2025 at 04:03am
Listed by:
Barb Joseph,
Berkshire Hathaway HS NW
Bought with:
Jozette Anderson, 119649
COMPASS
Source: NWMLS,MLS#: 2341583
Facts & features
Interior
Bedrooms & bathrooms
- Bedrooms: 3
- Bathrooms: 1
- Full bathrooms: 1
- Main level bathrooms: 1
- Main level bedrooms: 3
Bedroom
- Level: Main
Bedroom
- Level: Main
Bedroom
- Level: Main
Bathroom full
- Level: Main
Dining room
- Level: Main
Living room
- Level: Main
Utility room
- Level: Main
Heating
- Fireplace(s), Forced Air
Cooling
- None
Appliances
- Included: Dishwasher(s), Refrigerator(s), Stove(s)/Range(s), Water Heater: Gas, Water Heater Location: bsmt
Features
- Ceiling Fan(s), Dining Room
- Flooring: Ceramic Tile, Hardwood
- Windows: Double Pane/Storm Window
- Basement: Unfinished
- Number of fireplaces: 1
- Fireplace features: Wood Burning, Main Level: 1, Fireplace
Interior area
- Total structure area: 1,690
- Total interior livable area: 1,690 sqft
Property
Parking
- Total spaces: 1
- Parking features: Driveway, Detached Garage
- Garage spaces: 1
Features
- Levels: One
- Stories: 1
- Patio & porch: Ceiling Fan(s), Ceramic Tile, Double Pane/Storm Window, Dining Room, Fireplace, Water Heater
Lot
- Size: 3,201 sqft
- Dimensions: 40 x 80
- Features: Curbs, Paved, Sidewalk, Fenced-Partially, Patio
- Residential vegetation: Garden Space
Details
- Parcel number: 9345400630
- Zoning description: Jurisdiction: City
- Special conditions: Standard
- Other equipment: Leased Equipment: none
Construction
Type & style
- Home type: SingleFamily
- Architectural style: Cape Cod
- Property subtype: Single Family Residence
Materials
- Wood Siding
- Foundation: Poured Concrete
- Roof: Composition
Condition
- Year built: 1916
- Major remodel year: 2008
Utilities & green energy
- Electric: Company: City of Seattle
- Sewer: Sewer Connected, Company: City of Seattle
- Water: Public, Company: City of Seattle
- Utilities for property: Comcast, Comcast
Community & neighborhood
Location
- Region: Seattle
- Subdivision: Admiral
Other
Other facts
- Listing terms: Cash Out,Conventional
- Cumulative days on market: 29 days
Price history
| Date | Event | Price |
|---|---|---|
| 4/11/2025 | Sold | $800,000$473/sqft |
Source: | ||
| 3/24/2025 | Pending sale | $800,000$473/sqft |
Source: | ||
| 3/20/2025 | Price change | $800,000-5.9%$473/sqft |
Source: | ||
| 3/7/2025 | Listed for sale | $850,000$503/sqft |
Source: | ||
Public tax history
| Year | Property taxes | Tax assessment |
|---|---|---|
| 2024 | $7,546 +9.7% | $770,000 +10% |
| 2023 | $6,881 +2.5% | $700,000 -8.4% |
| 2022 | $6,715 +2.3% | $764,000 +10.9% |
Find assessor info on the county website
Neighborhood: Admiral
Nearby schools
GreatSchools rating
- 8/10Lafayette Elementary SchoolGrades: PK-5Distance: 0.3 mi
- 9/10Madison Middle SchoolGrades: 6-8Distance: 0.7 mi
- 7/10West Seattle High SchoolGrades: 9-12Distance: 0.4 mi
Schools provided by the listing agent
- Middle: Madison Mid
- High: West Seattle High
Source: NWMLS. This data may not be complete. We recommend contacting the local school district to confirm school assignments for this home.

Get pre-qualified for a loan
At Zillow Home Loans, we can pre-qualify you in as little as 5 minutes with no impact to your credit score.An equal housing lender. NMLS #10287.
Sell for more on Zillow
Get a free Zillow Showcase℠ listing and you could sell for .
$790,800
2% more+ $15,816
With Zillow Showcase(estimated)
$806,616


