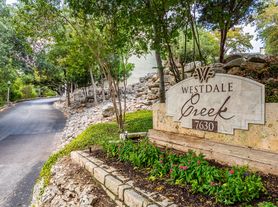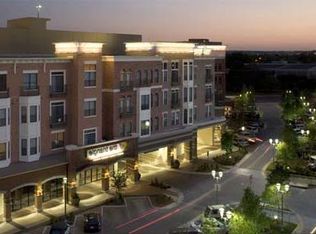Nestled in the trees, this condominium offers fantastic location in Austin. The living room is a bright & airy with, a vaulted ceiling, large windows, and illuminated by a skylight. Enjoy cozy evenings spent by the fireplace. The kitchen features granite countertops and a stone backsplash, while the kitchen peninsula offers a practical space for meal preparation and casual dining. This condominium boasts two bedrooms and one bathroom, along with the added benefits of a large deck and a balcony for outdoor enjoyment, a laundry room that adds convenience to daily living, and a walk-in closet offering ample storage. This Austin condominium presents an amazing opportunity to embrace a relaxed lifestyle. Unit comes with 1 covered parking space. Fridge, washer, and dryer included.
Condo for rent
$1,800/mo
3809 Spicewood Springs Rd APT 208, Austin, TX 78759
2beds
821sqft
Price may not include required fees and charges.
Condo
Available now
-- Pets
Central air, ceiling fan
Electric dryer hookup laundry
2 Carport spaces parking
Central, fireplace
What's special
Large windowsGranite countertopsVaulted ceilingStone backsplashLarge deckKitchen peninsulaWalk-in closet
- 2 days |
- -- |
- -- |
Travel times
Looking to buy when your lease ends?
Consider a first-time homebuyer savings account designed to grow your down payment with up to a 6% match & 3.83% APY.
Facts & features
Interior
Bedrooms & bathrooms
- Bedrooms: 2
- Bathrooms: 1
- Full bathrooms: 1
Heating
- Central, Fireplace
Cooling
- Central Air, Ceiling Fan
Appliances
- Included: Dishwasher, Disposal, Microwave, Oven, Range, Refrigerator, WD Hookup
- Laundry: Electric Dryer Hookup, Hookups, Inside, Laundry Closet, Laundry Room, Washer Hookup
Features
- Built-in Features, Ceiling Fan(s), Dry Bar, Electric Dryer Hookup, French Doors, Granite Counters, High Ceilings, No Interior Steps, Open Floorplan, Pantry, Primary Bedroom on Main, Storage, WD Hookup, Walk In Closet, Walk-In Closet(s), Washer Hookup
- Flooring: Tile, Wood
- Has fireplace: Yes
Interior area
- Total interior livable area: 821 sqft
Property
Parking
- Total spaces: 2
- Parking features: Assigned, Carport, Other
- Has carport: Yes
- Details: Contact manager
Features
- Stories: 1
- Exterior features: Contact manager
Details
- Parcel number: 01420110320000
Construction
Type & style
- Home type: Condo
- Property subtype: Condo
Condition
- Year built: 1982
Community & HOA
Community
- Features: Clubhouse
Location
- Region: Austin
Financial & listing details
- Lease term: 12 Months
Price history
| Date | Event | Price |
|---|---|---|
| 10/10/2025 | Listed for rent | $1,800$2/sqft |
Source: Unlock MLS #3091676 | ||
| 4/30/2014 | Sold | -- |
Source: Agent Provided | ||
| 3/30/2014 | Pending sale | $160,000$195/sqft |
Source: Turnquist Partners Realtors #4756241 | ||
| 3/16/2014 | Listed for sale | $160,000$195/sqft |
Source: Turnquist Partners Realtors #4756241 | ||
| 3/9/2014 | Pending sale | $160,000$195/sqft |
Source: Turnquist Partners Realtors #4756241 | ||

