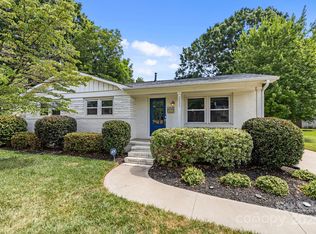Closed
$600,000
3809 Topsfield Rd, Charlotte, NC 28211
3beds
1,541sqft
Single Family Residence
Built in 1962
0.24 Acres Lot
$595,300 Zestimate®
$389/sqft
$2,205 Estimated rent
Home value
$595,300
$554,000 - $643,000
$2,205/mo
Zestimate® history
Loading...
Owner options
Explore your selling options
What's special
Welcome to 3809 Topsfield Rd., nestled in the heart of Charlotte, NC, where the charm of the Cotswold neighborhood meets the vibrant community of Oakhurst. This updated home offers a unique opportunity to plant your roots in an area on the cusp of transformation, with million-dollar homes emerging just across the street.
Seize the chance to be a part of this area, promising not just a place to live, but a smart investment in your future as home values continue to rise.
The heart of this home is undeniably the roomy primary suite, designed to be your personal retreat after long days.
You’ll appreciate the updates throughout the house, since you won’t need to worry about having to make updates yourself! The kitchen opens to the living areas, creating an inviting atmosphere for gatherings and meals.
Outside, the fenced yard will feel huge. Whether you're hosting summer barbecues, indulging in gardening, or enjoying the Carolina sunshine, this outdoor space is perfect.
Zillow last checked: 8 hours ago
Listing updated: July 07, 2025 at 11:25am
Listing Provided by:
Scott Hartis 704-756-7862,
EXP Realty LLC Ballantyne
Bought with:
Mary Deininger
EXP Realty LLC Mooresville
Source: Canopy MLS as distributed by MLS GRID,MLS#: 4259169
Facts & features
Interior
Bedrooms & bathrooms
- Bedrooms: 3
- Bathrooms: 2
- Full bathrooms: 2
- Main level bedrooms: 3
Primary bedroom
- Features: En Suite Bathroom, Walk-In Closet(s)
- Level: Main
Bedroom s
- Level: Main
Bedroom s
- Level: Main
Bathroom full
- Level: Main
Bathroom full
- Level: Main
Dining room
- Level: Main
Great room
- Level: Main
Kitchen
- Level: Main
Laundry
- Level: Main
Heating
- Natural Gas
Cooling
- Central Air
Appliances
- Included: Dishwasher, Exhaust Fan, Gas Range, Microwave
- Laundry: Electric Dryer Hookup, Inside, Main Level, Washer Hookup
Features
- Breakfast Bar, Drop Zone, Kitchen Island, Open Floorplan, Walk-In Closet(s)
- Flooring: Wood
- Has basement: No
Interior area
- Total structure area: 1,541
- Total interior livable area: 1,541 sqft
- Finished area above ground: 1,541
- Finished area below ground: 0
Property
Parking
- Parking features: Driveway
- Has uncovered spaces: Yes
Features
- Levels: One
- Stories: 1
- Patio & porch: Deck, Front Porch
- Fencing: Back Yard,Fenced,Privacy
- Waterfront features: None
Lot
- Size: 0.23 Acres
- Dimensions: 70 x 156 x 70 x 148
- Features: Wooded
Details
- Additional structures: Shed(s)
- Parcel number: 15714802
- Zoning: N1-B
- Special conditions: Standard
- Horse amenities: None
Construction
Type & style
- Home type: SingleFamily
- Property subtype: Single Family Residence
Materials
- Brick Full, Vinyl
- Foundation: Crawl Space
- Roof: Shingle
Condition
- New construction: No
- Year built: 1962
Utilities & green energy
- Sewer: Public Sewer
- Water: City
- Utilities for property: Cable Connected, Electricity Connected
Community & neighborhood
Location
- Region: Charlotte
- Subdivision: Cotswold
Other
Other facts
- Listing terms: Cash,Conventional
- Road surface type: Asphalt, Paved
Price history
| Date | Event | Price |
|---|---|---|
| 7/7/2025 | Sold | $600,000-4%$389/sqft |
Source: | ||
| 6/1/2025 | Pending sale | $625,000$406/sqft |
Source: | ||
| 5/16/2025 | Listed for sale | $625,000+11.2%$406/sqft |
Source: | ||
| 6/7/2022 | Sold | $562,000+3.1%$365/sqft |
Source: | ||
| 4/18/2022 | Pending sale | $545,000$354/sqft |
Source: | ||
Public tax history
| Year | Property taxes | Tax assessment |
|---|---|---|
| 2025 | -- | $506,900 |
| 2024 | $3,992 +3.5% | $506,900 |
| 2023 | $3,857 | $506,900 +61.4% |
Find assessor info on the county website
Neighborhood: Cotswold
Nearby schools
GreatSchools rating
- 5/10Cotswold ElementaryGrades: 3-5Distance: 0.8 mi
- 3/10Alexander Graham MiddleGrades: 6-8Distance: 3 mi
- 7/10Myers Park HighGrades: 9-12Distance: 2.8 mi
Schools provided by the listing agent
- Elementary: Billingsville / Cotswold
- Middle: Alexander Graham
- High: Myers Park
Source: Canopy MLS as distributed by MLS GRID. This data may not be complete. We recommend contacting the local school district to confirm school assignments for this home.
Get a cash offer in 3 minutes
Find out how much your home could sell for in as little as 3 minutes with a no-obligation cash offer.
Estimated market value
$595,300
