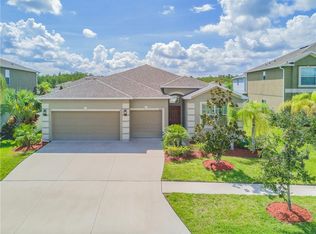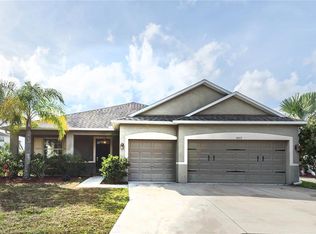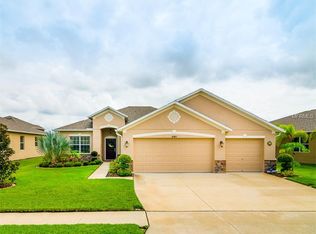Sold for $618,500 on 12/15/25
$618,500
3809 Tristram Loop, Land O Lakes, FL 34638
4beds
3,594sqft
Single Family Residence
Built in 2011
8,856 Square Feet Lot
$618,400 Zestimate®
$172/sqft
$4,185 Estimated rent
Home value
$618,400
$569,000 - $674,000
$4,185/mo
Zestimate® history
Loading...
Owner options
Explore your selling options
What's special
Located in the highly sought-after, A-rated Sunlake School District, this exceptional Washington model by Lennar offers nearly 4,000 sq ft of thoughtfully designed and fully livable space, including converted garage flex areas—featuring 4 true bedrooms (each with its own ensuite bathroom), 4.5 total baths, an upstairs loft, and a commercial-grade media room—all designed for luxury, comfort, and flexibility. Two split garages have been finished as livable flex spaces with 2022 mini-split ACs, insulated doors, smart locks, roll-down Phantom screens, upgraded lighting, and weatherproof flooring, but can easily be used again as traditional garage space, storage, a gym, office, or additional living area. Triple sliders lead to a vaulted 1,000 sq ft screened lanai with ceiling fans, quad outlets, and dedicated hot tub wiring, all surrounded by mature landscaping, decorative concrete walkways, and a fenced backyard with firepit seating and smart irrigation. Rich custom millwork, crown molding throughout, two French pocket doors, and dramatic wood-paneled feature walls set the tone, while the formal living and dining rooms offer a classic touch just off the entry. The gourmet kitchen is equipped with granite countertops, solid wood 36" upper cabinets, 2022 stainless steel appliances, a kitchen island, and a sunlit breakfast nook—and it overlooks the expansive family room with soaring ceilings, recessed lighting, and a Twin Star ceiling fan. The downstairs bedroom includes an ensuite bath and exterior access to the lanai—ideal for guests or multi-generational living. Upstairs, the expansive primary suite features two custom walk-in closets, a soaking tub connected to a glass and metal-framed shower, dual granite vanities, and a large linen closet for added storage and convenience. The additional bedrooms upstairs also include ensuite baths, ceiling fans, and are generously sized to provide comfort and privacy for family or guests. A versatile loft offers extra space for a gym, office, or playroom, and the professionally built media room includes a raised floor, Sony 4K projector, 130” screen, Bose 7.2 surround sound, and six reclining cinema chairs—formerly two bedrooms and easily converted back. Major upgrades include two new high-efficiency central AC systems (2022) with UV pathogen defense, solar hybrid water heater (2025), whole-house generator with dual propane tanks, surge protection, iron and heavy metal filtration system, water softener, recessed LED lighting, newer appliances, French drains, and full exterior paint (2025). Exterior enhancements include new dual sliders, smart-entry doors, and 8 HD security cameras with smart automation. Located in Wellington, a premier subdivision of Concord Station, this home is directly across from the amenity center and clubhouse. Concord Station offers resort-style amenities including a community pool with splash pad, clubhouse, fitness center, tennis and basketball courts, and playgrounds. Enjoy a private, upscale lifestyle with key destinations just minutes away: Publix at The Shoppes at Sunlake Centre, Sunlake High School, and Imagine School K–8 (3 mins), EOS Fitness, Chick-fil-A, Aldi, and Fresh Kitchen (5 mins), AdventHealth ER and Veterans Expressway (8 mins), TPC Tampa Bay (12 mins), Tampa Premium Outlets (15 mins), USF (22 mins), Tampa International Airport (25 mins), and Downtown Tampa (26 mins). Don’t wait—schedule your private showing today!
Zillow last checked: 8 hours ago
Listing updated: December 15, 2025 at 03:40pm
Listing Provided by:
Cris Galdos 813-300-4212,
ARK REALTY 813-679-7717
Bought with:
Bob Duncombe, 3018801
SANDPEAK REALTY
Source: Stellar MLS,MLS#: TB8410461 Originating MLS: Suncoast Tampa
Originating MLS: Suncoast Tampa

Facts & features
Interior
Bedrooms & bathrooms
- Bedrooms: 4
- Bathrooms: 5
- Full bathrooms: 4
- 1/2 bathrooms: 1
Primary bedroom
- Features: Dual Sinks, En Suite Bathroom, Garden Bath, Granite Counters, Tub with Separate Shower Stall, Walk-In Closet(s)
- Level: Second
- Area: 368 Square Feet
- Dimensions: 16x23
Bedroom 2
- Features: En Suite Bathroom, Built-in Closet
- Level: First
- Area: 90 Square Feet
- Dimensions: 9x10
Bedroom 3
- Features: En Suite Bathroom, Built-in Closet
- Level: Second
- Area: 140 Square Feet
- Dimensions: 10x14
Bedroom 4
- Features: En Suite Bathroom, Tub With Shower, Walk-In Closet(s)
- Level: Second
- Area: 192 Square Feet
- Dimensions: 12x16
Balcony porch lanai
- Features: Ceiling Fan(s), Other
- Level: First
- Area: 490 Square Feet
- Dimensions: 10x49
Balcony porch lanai
- Features: Ceiling Fan(s)
- Level: First
- Area: 160 Square Feet
- Dimensions: 20x8
Dining room
- Features: No Closet
- Level: First
- Area: 154 Square Feet
- Dimensions: 11x14
Family room
- Level: First
- Area: 266 Square Feet
- Dimensions: 14x19
Gym
- Features: Storage Closet
- Level: First
- Area: 462 Square Feet
- Dimensions: 21x22
Kitchen
- Level: First
- Area: 165 Square Feet
- Dimensions: 11x15
Living room
- Level: First
- Area: 180 Square Feet
- Dimensions: 15x12
Media room
- Features: Storage Closet
- Level: Second
- Area: 294 Square Feet
- Dimensions: 21x14
Office
- Level: First
- Area: 187 Square Feet
- Dimensions: 11x17
Heating
- Natural Gas
Cooling
- Central Air
Appliances
- Included: Dishwasher, Disposal, Dryer, Microwave, Range, Refrigerator, Washer
- Laundry: Laundry Room
Features
- Ceiling Fan(s), High Ceilings, PrimaryBedroom Upstairs, Solid Wood Cabinets
- Flooring: Carpet, Ceramic Tile
- Doors: Sliding Doors
- Windows: Window Treatments
- Has fireplace: Yes
- Fireplace features: Gas
Interior area
- Total structure area: 4,285
- Total interior livable area: 3,594 sqft
Property
Parking
- Total spaces: 3
- Parking features: Converted Garage, Oversized, Split Garage
- Attached garage spaces: 3
Features
- Levels: Two
- Stories: 2
- Patio & porch: Covered, Enclosed, Patio, Rear Porch, Screened, Side Porch, Wrap Around
- Exterior features: Irrigation System
- Spa features: Above Ground
- Fencing: Vinyl
Lot
- Size: 8,856 sqft
- Features: Sidewalk
- Residential vegetation: Mature Landscaping
Details
- Additional structures: Shed(s), Storage
- Parcel number: 182621002.000J.00059.0
- Zoning: MPUD
- Special conditions: None
Construction
Type & style
- Home type: SingleFamily
- Property subtype: Single Family Residence
Materials
- Stucco
- Foundation: Slab
- Roof: Shingle
Condition
- New construction: No
- Year built: 2011
Details
- Builder model: Washington
- Builder name: Lennar
Utilities & green energy
- Sewer: Public Sewer
- Water: None
- Utilities for property: Cable Connected, Electricity Connected, Sewer Connected
Community & neighborhood
Security
- Security features: Security System
Community
- Community features: Clubhouse, Fitness Center, Park, Playground, Pool, Sidewalks, Tennis Court(s)
Location
- Region: Land O Lakes
- Subdivision: CONCORD STATION PH 2 UN C
HOA & financial
HOA
- Has HOA: Yes
- HOA fee: $16 monthly
- Amenities included: Basketball Court, Clubhouse, Fitness Center, Park, Playground, Pool, Tennis Court(s)
- Association name: Kat Washburn
- Association phone: 813-601-8682
Other fees
- Pet fee: $0 monthly
Other financial information
- Total actual rent: 0
Other
Other facts
- Listing terms: Cash,Conventional,FHA,VA Loan
- Ownership: Fee Simple
- Road surface type: Asphalt
Price history
| Date | Event | Price |
|---|---|---|
| 12/15/2025 | Sold | $618,500-4.8%$172/sqft |
Source: | ||
| 10/16/2025 | Pending sale | $649,999$181/sqft |
Source: | ||
| 9/7/2025 | Price change | $649,999-3%$181/sqft |
Source: | ||
| 8/21/2025 | Price change | $669,900-2.9%$186/sqft |
Source: | ||
| 8/8/2025 | Listed for sale | $689,999+174.9%$192/sqft |
Source: | ||
Public tax history
| Year | Property taxes | Tax assessment |
|---|---|---|
| 2024 | $11,103 +5.4% | $557,407 +24.7% |
| 2023 | $10,535 +17.2% | $447,090 +10% |
| 2022 | $8,986 +13.8% | $406,450 +21% |
Find assessor info on the county website
Neighborhood: 34638
Nearby schools
GreatSchools rating
- 7/10Oakstead Elementary SchoolGrades: PK-5Distance: 1.4 mi
- 7/10Charles S. Rushe Middle SchoolGrades: 6-8Distance: 0.7 mi
- 7/10Sunlake High SchoolGrades: 9-12Distance: 0.9 mi
Schools provided by the listing agent
- Elementary: Oakstead Elementary-PO
- Middle: Charles S. Rushe Middle-PO
- High: Sunlake High School-PO
Source: Stellar MLS. This data may not be complete. We recommend contacting the local school district to confirm school assignments for this home.
Get a cash offer in 3 minutes
Find out how much your home could sell for in as little as 3 minutes with a no-obligation cash offer.
Estimated market value
$618,400
Get a cash offer in 3 minutes
Find out how much your home could sell for in as little as 3 minutes with a no-obligation cash offer.
Estimated market value
$618,400


