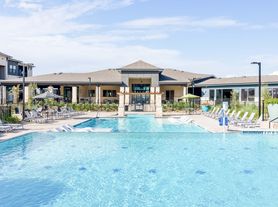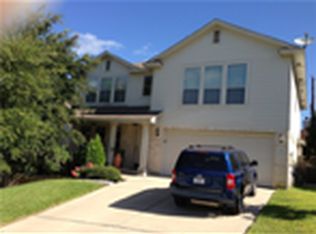It is updated, comfortable, and you have the ability with two living areas to have two activities at once -- a Family Room/TV Room in each, or a quiet retreat.
Downstairs: Front of home has Living room with vaulted ceiling. Towards back of house kitchen is to the left, open concept to Family Room, with gas fireplace. Four large windows face to back of house. Kitchen comes furnished with Refrigerator/Freezer, dishwasher, stove, closet pantry, and large island. Floors throughout main floor are engineered wood. Off Family room is short hall with a deep closet, 1/2 guest bath, and separate laundry room, with washer/dryer hook ups, and door leads to double garage.
Carpeted Upstairs. The Master bedroom, at top of stairs is to the left, with a master bath and walk in closet attached. The master bathroom has a large walk in shower, and a private toilet room. The master bedroom is above the kitchen, at the back of the house. Taking the upstairs hall to the right, are three bedrooms, the a/c unit is upstairs in the hall closet. The second bathroom is between the 3rd and fourth bedrooms. The second bathroom has a regular tub w/shower, counter, sink, and there is a linen closet in the hall. The garage has garage door opener. The backyard has a new shed that is 8x12. There are large trees, and in the back are established rose bushes. The decks is extended with a covered 10x10 patio, and a longer brick deck has been added. Two sides of fencing were replaced in the last two years. Third side is planned for 2020.
Owner pays HOA Fees. Tenant pays all other utilities and services; water, gas, electric, trash, lawn and garden maintenance, cable/internet, phone services.
Minimum Selection criteria qualification: Income-A factor; Credit report score by Experian of 625+ and record of current payments on all open credit accounts. No evidence of ongoing collections on all accounts; no evictions in last two rentals, positive written feedback from current and prior landlord. Employment and income verification must match application. Any or all criteria may be used in selection of new tenant. By applying online you agree to this minimum selection criteria. Application, Credit Report and background check required.
House for rent
Accepts Zillow applications
$1,950/mo
3809 Willie Mays Ln, Round Rock, TX 78665
4beds
2,161sqft
Price may not include required fees and charges.
Single family residence
Available now
No pets
Central air
Hookups laundry
Attached garage parking
Forced air
What's special
Gas fireplaceLarge treesBrick deckVaulted ceilingEstablished rose bushes
- 8 days |
- -- |
- -- |
Travel times
Facts & features
Interior
Bedrooms & bathrooms
- Bedrooms: 4
- Bathrooms: 3
- Full bathrooms: 2
- 1/2 bathrooms: 1
Heating
- Forced Air
Cooling
- Central Air
Appliances
- Included: Dishwasher, Freezer, Oven, Refrigerator, WD Hookup
- Laundry: Hookups
Features
- WD Hookup, Walk In Closet
- Flooring: Carpet, Hardwood
Interior area
- Total interior livable area: 2,161 sqft
Property
Parking
- Parking features: Attached
- Has attached garage: Yes
- Details: Contact manager
Features
- Patio & porch: Deck
- Exterior features: Heating system: Forced Air, New outdoor shed, Walk In Closet
Details
- Parcel number: R165224000N0011
Construction
Type & style
- Home type: SingleFamily
- Property subtype: Single Family Residence
Community & HOA
Location
- Region: Round Rock
Financial & listing details
- Lease term: 1 Year
Price history
| Date | Event | Price |
|---|---|---|
| 10/19/2025 | Listed for rent | $1,950+15%$1/sqft |
Source: Zillow Rentals | ||
| 2/28/2021 | Listing removed | -- |
Source: Owner | ||
| 4/21/2020 | Listing removed | $1,695$1/sqft |
Source: Owner | ||
| 4/15/2020 | Listed for rent | $1,695$1/sqft |
Source: Owner | ||

