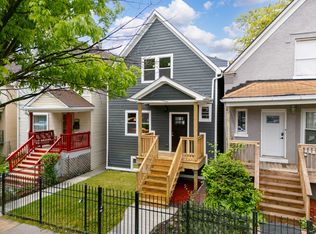Closed
$350,000
134 N Laramie Ave, Chicago, IL 60644
3beds
1,500sqft
Single Family Residence
Built in 1900
3,136.32 Square Feet Lot
$358,600 Zestimate®
$233/sqft
$2,822 Estimated rent
Home value
$358,600
$323,000 - $398,000
$2,822/mo
Zestimate® history
Loading...
Owner options
Explore your selling options
What's special
Beautiful completely remodeled house with permits. The main floor is all ceramic with an open concept, fireplace, kitchen island, granite countertops, kitchen sliding door to a wooden deck, stainless steel appliances, all new doors, windows, air conditioning, heater, and iron fence. Full-finished basement with full bath, laundry room, and family room all ceramic. Easy to show. Roof and heater 6 years old. Water Tank 2 years old. The lot next door is not included. The seller will provide a 1 year home warranty.
Zillow last checked: 8 hours ago
Listing updated: May 30, 2024 at 10:15am
Listing courtesy of:
Griselda Chaidez 773-581-9600,
Su Familia Real Estate Inc
Bought with:
Melenie Howell
Real People Realty
Source: MRED as distributed by MLS GRID,MLS#: 12003675
Facts & features
Interior
Bedrooms & bathrooms
- Bedrooms: 3
- Bathrooms: 3
- Full bathrooms: 2
- 1/2 bathrooms: 1
Primary bedroom
- Features: Flooring (Carpet)
- Level: Second
- Area: 120 Square Feet
- Dimensions: 12X10
Bedroom 2
- Features: Flooring (Carpet)
- Level: Second
- Area: 100 Square Feet
- Dimensions: 10X10
Bedroom 3
- Features: Flooring (Carpet)
- Level: Second
- Area: 120 Square Feet
- Dimensions: 10X12
Dining room
- Features: Flooring (Ceramic Tile)
- Level: Main
- Area: 120 Square Feet
- Dimensions: 10X12
Family room
- Features: Flooring (Ceramic Tile)
- Level: Lower
- Area: 375 Square Feet
- Dimensions: 25X15
Kitchen
- Features: Flooring (Ceramic Tile)
- Level: Main
- Area: 120 Square Feet
- Dimensions: 12X10
Laundry
- Features: Flooring (Ceramic Tile)
- Level: Lower
- Area: 48 Square Feet
- Dimensions: 8X6
Living room
- Features: Flooring (Ceramic Tile)
- Level: Main
- Area: 168 Square Feet
- Dimensions: 14X12
Other
- Features: Flooring (Wood Laminate)
- Level: Main
- Area: 64 Square Feet
- Dimensions: 8X8
Heating
- Natural Gas, Forced Air
Cooling
- Central Air
Appliances
- Included: Microwave, Refrigerator, Washer, Dryer
Features
- Basement: Finished,Walk-Out Access
Interior area
- Total structure area: 0
- Total interior livable area: 1,500 sqft
Property
Parking
- Total spaces: 2
- Parking features: On Site, Garage Owned, Detached, Garage
- Garage spaces: 2
Accessibility
- Accessibility features: No Disability Access
Features
- Stories: 2
- Patio & porch: Deck
Lot
- Size: 3,136 sqft
- Dimensions: 35X125
Details
- Parcel number: 16093130600000
- Special conditions: None
- Other equipment: Sump Pump
Construction
Type & style
- Home type: SingleFamily
- Property subtype: Single Family Residence
Materials
- Brick
- Foundation: Concrete Perimeter
- Roof: Asphalt
Condition
- New construction: No
- Year built: 1900
Utilities & green energy
- Sewer: Public Sewer
- Water: Lake Michigan
Community & neighborhood
Location
- Region: Chicago
Other
Other facts
- Listing terms: FHA
- Ownership: Fee Simple
Price history
| Date | Event | Price |
|---|---|---|
| 3/17/2025 | Sold | $350,000+0%$233/sqft |
Source: Public Record | ||
| 5/29/2024 | Sold | $349,900$233/sqft |
Source: | ||
| 4/10/2024 | Contingent | $349,900$233/sqft |
Source: | ||
| 3/28/2024 | Price change | $349,900-2.8%$233/sqft |
Source: | ||
| 3/14/2024 | Listed for sale | $359,900+166.6%$240/sqft |
Source: | ||
Public tax history
| Year | Property taxes | Tax assessment |
|---|---|---|
| 2023 | $2,370 +2.6% | $11,231 |
| 2022 | $2,310 +2.3% | $11,231 |
| 2021 | $2,258 +14.7% | $11,231 +27.1% |
Find assessor info on the county website
Neighborhood: South Austin
Nearby schools
GreatSchools rating
- 3/10Ellington Elementary SchoolGrades: PK-8Distance: 0.6 mi
- 5/10Douglass Academy High SchoolGrades: 9-12Distance: 0.8 mi
Schools provided by the listing agent
- District: 299
Source: MRED as distributed by MLS GRID. This data may not be complete. We recommend contacting the local school district to confirm school assignments for this home.

Get pre-qualified for a loan
At Zillow Home Loans, we can pre-qualify you in as little as 5 minutes with no impact to your credit score.An equal housing lender. NMLS #10287.
Sell for more on Zillow
Get a free Zillow Showcase℠ listing and you could sell for .
$358,600
2% more+ $7,172
With Zillow Showcase(estimated)
$365,772