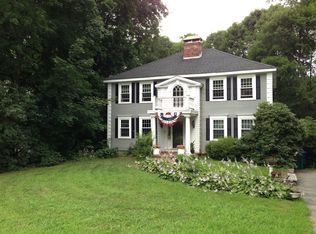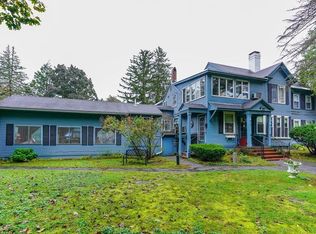Known as the "JOSEPH LOCKE HOUSE", on the National Historic Register, built in 1811, located on a 1.3 acre corner lot. Home is located in Town Center close to Schools, Stores, Highway Access, Bus and Train. Home has been meticulously renovated to preserve the character of this Federalist Colonial, updated with Modern Conveniences and a High End Gourmet Kitchen with Walk-in Pantry, High End Kitchen Appliances (Viking & Sub Zero). Home has 8 functioning Fireplaces, 4+ bedrooms 3 full & one 1/2 Bathroom, Central Vac. Detached 2 Car Garage with Attic Storage & Shop Area with a Standby Electric Generator and Transfer Switch. In the ell, 4 rooms are used for a Professional Business with Employees and town permit, since 1992. While Current owner is using the additional space for a business, it could be 3 Additional Bedrooms or In-Law Suite as one of the rooms is on the First Floor with a Full Bath. Home is perfect for entertaining, working, and living comfortably. Don't miss this opportunity
This property is off market, which means it's not currently listed for sale or rent on Zillow. This may be different from what's available on other websites or public sources.

