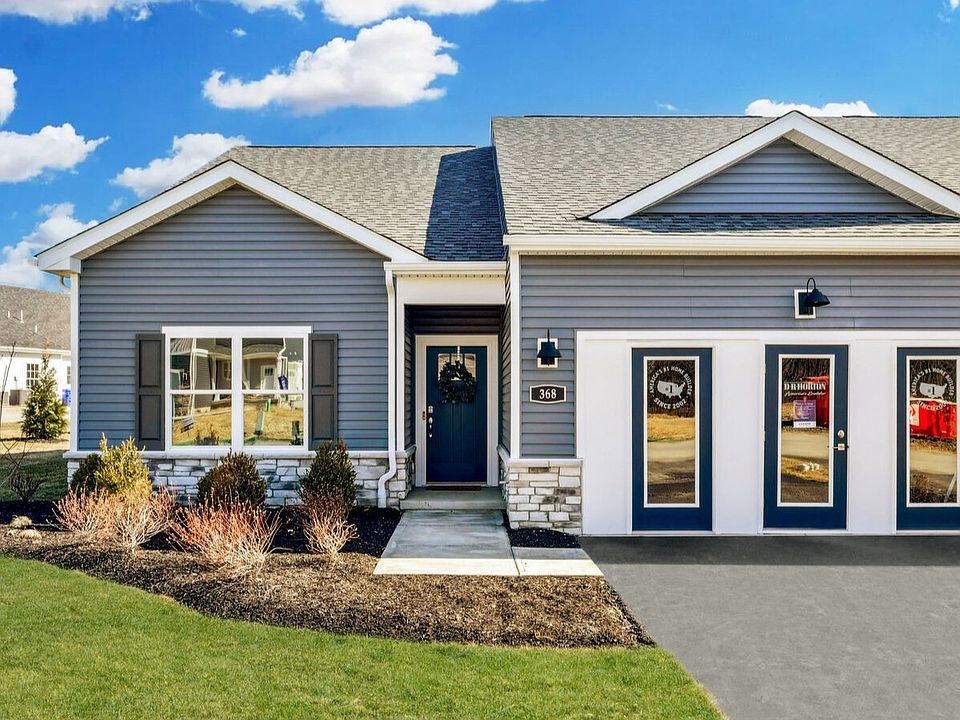*OCTOBER MOVE IN* Welcome to The Bristol! Our new ranch floorplan only available at Duffy Highlands. A large 1,748 square foot open concept ranch home, with three bedrooms, two bathrooms, and 9’ ceilings. A welcoming foyer leads you to two spacious bedrooms, the guest bathroom, and a linen closet. The home's well-designed kitchen features substantial cabinet space, a generous walk-in pantry, an oversized island, and stainless-steel appliances. The kitchen is open to the ample living room and dining room that leads to the quiet covered patio. The large owner’s suite is a retreat in the back of the home; its private bathroom has a deluxe double bowl vanity, shower, and linen closet and the impressive walk-in closet is a must-see! Tucked away, the cozy laundry room and coat closet are located just off the two-car garage. The large basement provides a large rec room with over 1300 additional square feet of space.
New construction
$449,990
381 Gleneagles Dr, Butler, PA 16001
3beds
3,114sqft
Single Family Residence
Built in 2025
8,712 Square Feet Lot
$449,200 Zestimate®
$145/sqft
$180/mo HOA
What's special
Large rec roomWell-designed kitchenOversized islandOpen conceptGenerous walk-in pantrySubstantial cabinet spaceImpressive walk-in closet
Call: (878) 217-8950
- 70 days |
- 181 |
- 2 |
Zillow last checked: 7 hours ago
Listing updated: September 09, 2025 at 12:18pm
Listed by:
David Bruckner 667-500-2488,
D.R. HORTON REALTY OF PA
Source: WPMLS,MLS#: 1713494 Originating MLS: West Penn Multi-List
Originating MLS: West Penn Multi-List
Travel times
Schedule tour
Select your preferred tour type — either in-person or real-time video tour — then discuss available options with the builder representative you're connected with.
Facts & features
Interior
Bedrooms & bathrooms
- Bedrooms: 3
- Bathrooms: 2
- Full bathrooms: 2
Heating
- Forced Air, Gas
Cooling
- Central Air
Appliances
- Included: Some Gas Appliances, Dishwasher, Disposal, Microwave, Stove
Features
- Kitchen Island, Pantry
- Flooring: Carpet, Vinyl
- Windows: Screens
- Basement: Finished,Walk-Out Access
Interior area
- Total structure area: 3,114
- Total interior livable area: 3,114 sqft
Property
Parking
- Parking features: Attached, Garage, Off Street, Garage Door Opener
- Has attached garage: Yes
Features
- Levels: One
- Stories: 1
- Pool features: Pool
Lot
- Size: 8,712 Square Feet
- Dimensions: 57 x 163 x 56 x 147
Construction
Type & style
- Home type: SingleFamily
- Architectural style: Ranch
- Property subtype: Single Family Residence
Materials
- Roof: Asphalt
Condition
- New Construction
- New construction: Yes
- Year built: 2025
Details
- Builder name: D.R. Horton
- Warranty included: Yes
Utilities & green energy
- Sewer: Public Sewer
- Water: Public
Community & HOA
Community
- Subdivision: Duffy Highlands
HOA
- Has HOA: Yes
- HOA fee: $180 monthly
Location
- Region: Butler
Financial & listing details
- Price per square foot: $145/sqft
- Tax assessed value: $449,990
- Annual tax amount: $4,500
- Date on market: 7/25/2025
About the community
Welcome to Duffy Highlands, a premium low-maintenance community in Butler from the mid $300s.
Duffy Highlands, our new development, offers three distinctive floor plans, including one-level living and two-story single-family homes. Find the perfect home to fit your lifestyle and enjoy thoughtfully designed features such as stainless-steel appliances, smart home technology, and professionally landscaped front yards that enhance your curb appeal. Socialize and stay active with community amenities like the clubhouse, swimming pool, exercise and fitness areas, and extensive walking and nature trails, providing plenty of opportunities for outdoor enjoyment and connection with neighbors.
Conveniently located in the heart of Butler County off North Duffy Rd., just across from the new VA hospital, Duffy Highlands provides a peaceful, friendly setting with easy access to local shopping, dining, and healthcare. With Target, Walmart, and many other stores just a few stoplights away, everything you need is within reach.
Enjoy the low-maintenance lifestyle you deserve in a vibrant community designed for comfort, convenience, and connection. Contact us today to schedule your private tour of Duffy Highlands and discover your dream home.
Source: DR Horton

