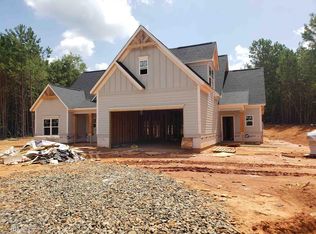Closed
$534,000
381 Ledbetter Rd, Winder, GA 30680
4beds
2,788sqft
Single Family Residence
Built in 2023
1.29 Acres Lot
$532,700 Zestimate®
$192/sqft
$2,798 Estimated rent
Home value
$532,700
$469,000 - $602,000
$2,798/mo
Zestimate® history
Loading...
Owner options
Explore your selling options
What's special
PRICED BELOW RECENT APPRAISAL: Stewart Signature Realty presents this better-than-new 4 bedroom/3.5 bath home situated on 1.29 acres. Recently built in 2023, this home boasts modern features such as shiplap walls, quartz countertops/tile backsplash in the kitchen, and a large kitchen island that is open to the living room. The living room features tall ceilings, a fireplace, and built-in cabinetry and bookcases. Conveniently just off from the kitchen you'll find the dining room with views to the large backyard. The master bedroom is spacious with tray ceilings, includes a large walk-in closet that connects directly with the laundry room, and has a pristine ensuite bathroom. The ensuite master bathroom features a separate soaking tub and a tiled shower with a built-in bench as well as dual vanities. There is a half bath on the main level perfect for when guests are over. The main level features a split-bedroom plan with 2 additional bedrooms and another full bathroom on the opposite end of the house from the master. Additionally, there is an office on the main level as well-perfect for those who work from home. Upstairs you'll find an oversized bedroom with its own full bathroom attached. Outside of the home is a covered patio with an outdoor fireplace overlooking your large, fenced backyard. There is plenty of space to run and play on this oversized lot and the property extends well into the tree line at the rear of the property providing privacy and endless opportunities. This beautiful home is located on a small dead-end street providing additional privacy and reducing drive-by traffic. Conveniently located between Braselton and Winder you'll have easy access to shopping while maintaining a rural, country feel. Come and see this beautiful home today because it won't last long!
Zillow last checked: 8 hours ago
Listing updated: December 26, 2024 at 11:13am
Listed by:
Kacy Stewart 678-730-7772,
Stewart Signature Realty, Inc.
Bought with:
Donna Crawford, 416362
Buffington Real Estate Group
Source: GAMLS,MLS#: 10380331
Facts & features
Interior
Bedrooms & bathrooms
- Bedrooms: 4
- Bathrooms: 4
- Full bathrooms: 3
- 1/2 bathrooms: 1
- Main level bathrooms: 2
- Main level bedrooms: 3
Kitchen
- Features: Walk-in Pantry, Kitchen Island, Pantry
Heating
- Central, Forced Air, Heat Pump, Electric
Cooling
- Ceiling Fan(s), Central Air, Electric, Heat Pump, Zoned
Appliances
- Included: Double Oven, Dishwasher, Electric Water Heater, Microwave
- Laundry: Other
Features
- High Ceilings, Bookcases, Double Vanity, Master On Main Level
- Flooring: Carpet, Laminate, Stone
- Windows: Double Pane Windows
- Basement: None
- Number of fireplaces: 2
- Fireplace features: Factory Built, Outside, Living Room
- Common walls with other units/homes: No Common Walls
Interior area
- Total structure area: 2,788
- Total interior livable area: 2,788 sqft
- Finished area above ground: 2,788
- Finished area below ground: 0
Property
Parking
- Total spaces: 6
- Parking features: Garage Door Opener, Attached
- Has attached garage: Yes
Features
- Levels: Two
- Stories: 2
- Patio & porch: Patio, Porch
- Fencing: Back Yard,Front Yard,Privacy
Lot
- Size: 1.29 Acres
- Features: Level, Private, Sloped
Details
- Parcel number: XX058E 019
Construction
Type & style
- Home type: SingleFamily
- Architectural style: Ranch
- Property subtype: Single Family Residence
Materials
- Brick, Concrete
- Foundation: Slab
- Roof: Composition
Condition
- Resale
- New construction: No
- Year built: 2023
Utilities & green energy
- Sewer: Septic Tank
- Water: Public
- Utilities for property: Cable Available, Electricity Available, High Speed Internet, Water Available, Phone Available
Community & neighborhood
Security
- Security features: Smoke Detector(s)
Community
- Community features: Street Lights
Location
- Region: Winder
- Subdivision: Rockwell Farms
Other
Other facts
- Listing agreement: Exclusive Right To Sell
Price history
| Date | Event | Price |
|---|---|---|
| 12/12/2024 | Sold | $534,000-1.1%$192/sqft |
Source: | ||
| 11/19/2024 | Pending sale | $539,900$194/sqft |
Source: | ||
| 9/18/2024 | Listed for sale | $539,900-1.8%$194/sqft |
Source: | ||
| 9/17/2024 | Listing removed | $549,900$197/sqft |
Source: | ||
| 7/19/2024 | Listed for sale | $549,900$197/sqft |
Source: | ||
Public tax history
| Year | Property taxes | Tax assessment |
|---|---|---|
| 2024 | $3,738 +497.6% | $157,591 +506.1% |
| 2023 | $626 -14% | $26,000 |
| 2022 | $727 | $26,000 |
Find assessor info on the county website
Neighborhood: 30680
Nearby schools
GreatSchools rating
- 4/10County Line Elementary SchoolGrades: PK-5Distance: 0.4 mi
- 6/10Russell Middle SchoolGrades: 6-8Distance: 1.9 mi
- 3/10Winder-Barrow High SchoolGrades: 9-12Distance: 2 mi
Schools provided by the listing agent
- Elementary: County Line
- Middle: Haymon Morris
- High: Winder Barrow
Source: GAMLS. This data may not be complete. We recommend contacting the local school district to confirm school assignments for this home.
Get a cash offer in 3 minutes
Find out how much your home could sell for in as little as 3 minutes with a no-obligation cash offer.
Estimated market value$532,700
Get a cash offer in 3 minutes
Find out how much your home could sell for in as little as 3 minutes with a no-obligation cash offer.
Estimated market value
$532,700
