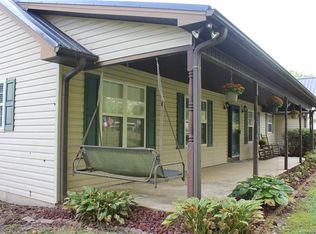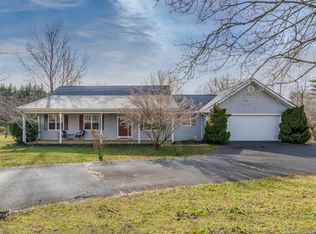Great location 3 miles from downtown Brevard! Full of recent upgrades throughout the entire home inside and out! All NEW plumbing, carpet, flooring, HVAC, kitchen, renovated bathrooms, freshly painted interior, tons of upgrades! (See list in attachments) Cozy cottage feel up with a completely refurbished lower level with a tiled living area, kitchenette and hallway, French doors, bedroom, and bathroom added. Both levels easily accessed on a desirable large crowned lot with plenty of trees, yard space, and home sited with distance from paved rd. Existing Playhouse and new firepit. Plenty of room for parking with a level driveway that could easily accommodate a future garage or carport. Transylvania county's outstanding natural resources and the Pisgah National Forest are literally just around the corner! The home could easily be used for two separate living areas or VRBO rentals. Convenient and quick to town! Great curb appeal, don't miss your opportunity to see this move-in ready home!
This property is off market, which means it's not currently listed for sale or rent on Zillow. This may be different from what's available on other websites or public sources.

