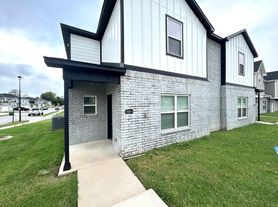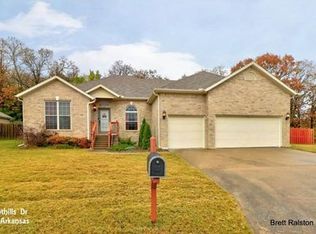Brand-new construction home located in the beautiful Towne West subdivision! Conveniently situated just across the street from a new middle school and only 2 miles from Centennial Park. Enjoy easy access to downtown Fayetteville and the University of Arkansas. Nestled on the corner of a scenic bike and running trail, with peaceful mini lakes nearby. This is a prime location for college students and families seeking a comfortable and vibrant rental home in a growing community.
The renter is responsible for paying for electricity, water, cable, A/C, and wifi. The renter must lease for a year.
House for rent
Accepts Zillow applications
$3,000/mo
381 S Benchmark St, Fayetteville, AR 72704
4beds
2,000sqft
Price may not include required fees and charges.
Single family residence
Available now
No pets
Central air, wall unit, window unit
None laundry
Attached garage parking
Baseboard, forced air, heat pump, wall furnace
What's special
- 2 days |
- -- |
- -- |
Travel times
Facts & features
Interior
Bedrooms & bathrooms
- Bedrooms: 4
- Bathrooms: 3
- Full bathrooms: 3
Heating
- Baseboard, Forced Air, Heat Pump, Wall Furnace
Cooling
- Central Air, Wall Unit, Window Unit
Appliances
- Included: Dishwasher, Freezer, Microwave, Oven, Refrigerator
- Laundry: Contact manager
Features
- Flooring: Hardwood, Tile
Interior area
- Total interior livable area: 2,000 sqft
Property
Parking
- Parking features: Attached, Off Street
- Has attached garage: Yes
- Details: Contact manager
Features
- Exterior features: Bicycle storage, Cable not included in rent, Electricity not included in rent, Heating system: Baseboard, Heating system: Forced Air, Heating system: Wall, Water not included in rent
Details
- Parcel number: 76522366707
Construction
Type & style
- Home type: SingleFamily
- Property subtype: Single Family Residence
Community & HOA
Location
- Region: Fayetteville
Financial & listing details
- Lease term: 1 Year
Price history
| Date | Event | Price |
|---|---|---|
| 11/6/2025 | Listed for rent | $3,000$2/sqft |
Source: Zillow Rentals | ||
| 5/31/2025 | Listing removed | $3,000$2/sqft |
Source: Zillow Rentals | ||
| 5/16/2025 | Listed for rent | $3,000$2/sqft |
Source: Zillow Rentals | ||
| 5/13/2025 | Sold | $452,750+0.1%$226/sqft |
Source: Western River Valley BOR #1081125 | ||
| 2/1/2025 | Price change | $452,250+0.8%$226/sqft |
Source: | ||

