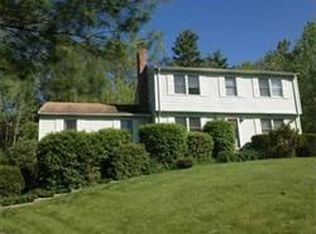Sold for $625,000
$625,000
381 Treble Cove Rd, Billerica, MA 01821
3beds
1,827sqft
Single Family Residence
Built in 1976
1.15 Acres Lot
$657,900 Zestimate®
$342/sqft
$3,549 Estimated rent
Home value
$657,900
$605,000 - $717,000
$3,549/mo
Zestimate® history
Loading...
Owner options
Explore your selling options
What's special
Welcome to this charming Split Entry home in the picturesque town of Billerica, and minutes from the Carlisle town line. Situated on a spacious 1+ acre lot, this property boasts the serene Great Meadows Wildlife Refuge in the backyard, offering tranquility and privacy. The large backyard provides ample space for outdoor activities and gatherings, perfect for enjoying the natural beauty surrounding this home. This lovely residence features 3 bedrooms, 1 bathroom, and a generous 1,827 square feet of living space, ideal for comfortable living. The property is located close the Great Brook Farm and also close to the highway, making it a great commuting location. With a combination of peaceful surroundings, a sizable yard, and easy access to major transportation routes, this home presents a wonderful opportunity to enjoy both suburban serenity and accessibility. Don't miss out on the chance to make this delightful property your own! Showings begin Friday at 2. Offers due Monday, 6/24by 5.
Zillow last checked: 8 hours ago
Listing updated: July 30, 2024 at 04:28am
Listed by:
Wendy Maguire 978-828-6839,
LAER Realty Partners 978-251-8221
Bought with:
Tetyana Ivanina
RE/MAX Andrew Realty Services
Source: MLS PIN,MLS#: 73255312
Facts & features
Interior
Bedrooms & bathrooms
- Bedrooms: 3
- Bathrooms: 1
- Full bathrooms: 1
Primary bedroom
- Features: Ceiling Fan(s), Flooring - Wall to Wall Carpet
- Level: First
Bedroom 2
- Features: Ceiling Fan(s), Flooring - Wall to Wall Carpet
- Level: First
Bedroom 3
- Features: Cathedral Ceiling(s), Flooring - Hardwood
- Level: First
Primary bathroom
- Features: No
Bathroom 1
- Features: Bathroom - Full, Flooring - Stone/Ceramic Tile
- Level: First
Dining room
- Features: Flooring - Hardwood, Lighting - Overhead
- Level: First
Family room
- Features: Ceiling Fan(s), Vaulted Ceiling(s), Flooring - Wall to Wall Carpet
Kitchen
- Features: Flooring - Stone/Ceramic Tile
- Level: First
Living room
- Features: Flooring - Hardwood
- Level: First
Heating
- Forced Air, Natural Gas, Electric
Cooling
- Central Air
Appliances
- Included: Gas Water Heater, Range, Dishwasher, Microwave, Refrigerator, Washer, Dryer
- Laundry: In Basement
Features
- Internet Available - Unknown
- Flooring: Tile, Hardwood
- Basement: Full,Partially Finished
- Number of fireplaces: 1
- Fireplace features: Family Room, Living Room
Interior area
- Total structure area: 1,827
- Total interior livable area: 1,827 sqft
Property
Parking
- Total spaces: 4
- Parking features: Off Street, Paved
- Uncovered spaces: 4
Features
- Patio & porch: Deck - Composite
- Exterior features: Deck - Composite
Lot
- Size: 1.15 Acres
- Features: Wooded, Gentle Sloping
Details
- Parcel number: M:0075 B:0050 L:0,374129
- Zoning: 3
Construction
Type & style
- Home type: SingleFamily
- Architectural style: Split Entry
- Property subtype: Single Family Residence
Materials
- Foundation: Concrete Perimeter
- Roof: Shingle
Condition
- Year built: 1976
Utilities & green energy
- Sewer: Private Sewer
- Water: Public
- Utilities for property: for Gas Range, for Gas Oven
Community & neighborhood
Community
- Community features: Conservation Area
Location
- Region: Billerica
Price history
| Date | Event | Price |
|---|---|---|
| 7/29/2024 | Sold | $625,000+4.2%$342/sqft |
Source: MLS PIN #73255312 Report a problem | ||
| 6/20/2024 | Listed for sale | $599,900+292.3%$328/sqft |
Source: MLS PIN #73255312 Report a problem | ||
| 10/29/1996 | Sold | $152,900+1.9%$84/sqft |
Source: Public Record Report a problem | ||
| 4/5/1991 | Sold | $150,000$82/sqft |
Source: Public Record Report a problem | ||
Public tax history
| Year | Property taxes | Tax assessment |
|---|---|---|
| 2025 | $7,626 +11.5% | $670,700 +10.7% |
| 2024 | $6,841 +4.3% | $605,900 +9.6% |
| 2023 | $6,562 +7.9% | $552,800 +14.9% |
Find assessor info on the county website
Neighborhood: 01821
Nearby schools
GreatSchools rating
- 6/10Frederick J. Dutile Elementary SchoolGrades: K-4Distance: 1.5 mi
- 5/10Billerica Memorial High SchoolGrades: PK,8-12Distance: 2.1 mi
- 7/10Marshall Middle SchoolGrades: 5-7Distance: 2.6 mi
Get a cash offer in 3 minutes
Find out how much your home could sell for in as little as 3 minutes with a no-obligation cash offer.
Estimated market value$657,900
Get a cash offer in 3 minutes
Find out how much your home could sell for in as little as 3 minutes with a no-obligation cash offer.
Estimated market value
$657,900
