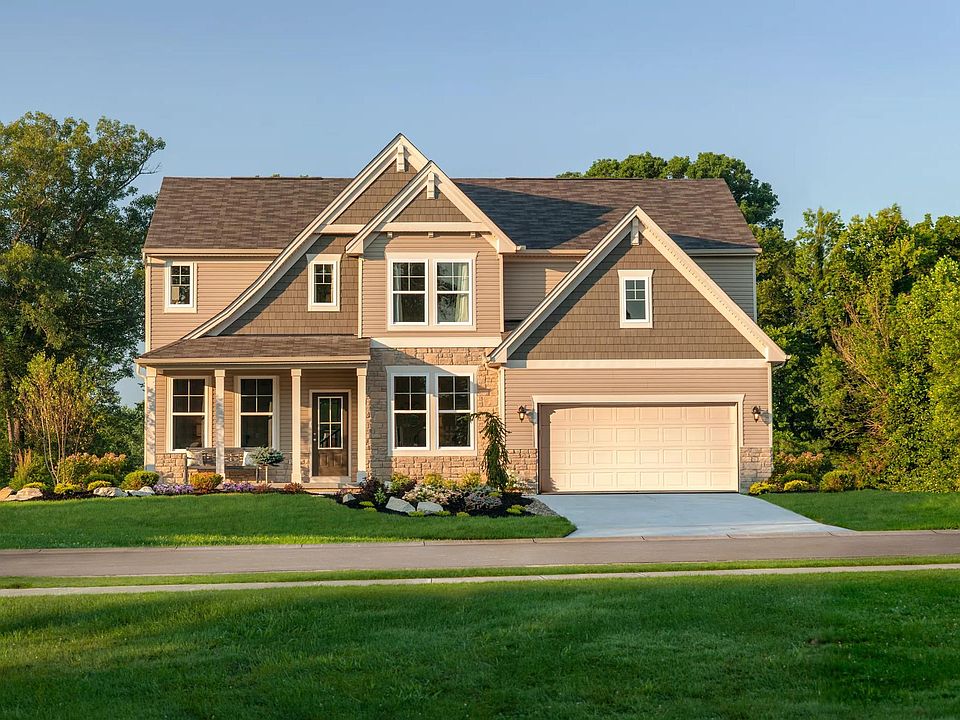Beautifully designed 4-bedroom home! This new construction home blends functionality and beauty. The main foyer with a tray ceiling opens to both formal and informal dining spaces, ideal for hosting gatherings or casual meals. The open main living area boasts an eat-in kitchen and a family room with a warm fireplace, creating a cozy atmosphere for everyday living. A family foyer with a closet and powder bath keeps everything organized. The stylish primary suite features a tray ceiling, a spacious walk-in closet, and a luxurious garden bath. Downstairs, a finished lower level with a rec room and powder bath adds extra space for relaxation and entertaining. With the convenience of a second-floor laundry room, this home combines comfort, practicality, and sophisticated design.
Pending
$374,900
381 University Dr, Walton, KY 41094
4beds
2,519sqft
Single Family Residence, Residential
Built in 2024
-- sqft lot
$-- Zestimate®
$149/sqft
$-- HOA
- 48 days
- on Zillow |
- 16 |
- 0 |
Zillow last checked: 7 hours ago
Listing updated: November 05, 2024 at 11:36am
Listed by:
John Heisler 859-468-9032,
Drees/Zaring Realty
Source: NKMLS,MLS#: 627201
Travel times
Schedule tour
Select your preferred tour type — either in-person or real-time video tour — then discuss available options with the builder representative you're connected with.
Facts & features
Interior
Bedrooms & bathrooms
- Bedrooms: 4
- Bathrooms: 4
- Full bathrooms: 2
- 1/2 bathrooms: 2
Primary bedroom
- Features: Carpet Flooring, Walk-In Closet(s), Bath Adjoins, Tray Ceiling(s)
- Level: Second
- Area: 221
- Dimensions: 17 x 13
Bedroom 2
- Features: Carpet Flooring, Walk-In Closet(s)
- Level: Second
- Area: 120
- Dimensions: 10 x 12
Bedroom 3
- Features: Carpet Flooring, Walk-In Closet(s)
- Level: Second
- Area: 132
- Dimensions: 12 x 11
Bedroom 4
- Features: Carpet Flooring
- Level: Second
- Area: 121
- Dimensions: 11 x 11
Other
- Features: Carpet Flooring
- Level: Lower
- Area: 280
- Dimensions: 20 x 14
Dining room
- Features: Luxury Vinyl Flooring
- Level: First
- Area: 110
- Dimensions: 11 x 10
Family room
- Features: Fireplace(s), Luxury Vinyl Flooring
- Level: First
- Area: 272
- Dimensions: 17 x 16
Kitchen
- Features: Kitchen Island, Pantry, Luxury Vinyl Flooring
- Level: First
- Area: 112
- Dimensions: 14 x 8
Primary bath
- Features: Double Vanity, Shower, Soaking Tub
- Level: Second
- Area: 72
- Dimensions: 9 x 8
Heating
- Electric
Cooling
- Central Air
Appliances
- Included: Stainless Steel Appliance(s), Dishwasher, Disposal, Microwave
Features
- Kitchen Island, Walk-In Closet(s), Tray Ceiling(s), Smart Thermostat, Smart Home, Pantry, Open Floorplan, Entrance Foyer, Double Vanity, Wired for Data
- Windows: Vinyl Frames
- Number of fireplaces: 1
- Fireplace features: Electric
Interior area
- Total structure area: 2,519
- Total interior livable area: 2,519 sqft
Property
Parking
- Total spaces: 2
- Parking features: Attached, Driveway, Garage Faces Front
- Attached garage spaces: 2
- Has uncovered spaces: Yes
Features
- Levels: Two
- Stories: 2
- Patio & porch: Covered, Deck, Porch
Details
- Zoning description: Residential
Construction
Type & style
- Home type: SingleFamily
- Architectural style: Contemporary
- Property subtype: Single Family Residence, Residential
Materials
- Concrete, Stone, Vinyl Siding
- Foundation: Poured Concrete
- Roof: Shingle
Condition
- Under Construction
- New construction: Yes
- Year built: 2024
Details
- Builder name: Drees Homes
Utilities & green energy
- Sewer: Public Sewer
- Water: Public
- Utilities for property: Cable Available
Community & HOA
Community
- Subdivision: Wildcat Run
HOA
- Has HOA: No
Location
- Region: Walton
Financial & listing details
- Price per square foot: $149/sqft
- Date on market: 6/29/2025
About the community
Enjoy the small town feel in your new home at Wildcat Run, a charming new home community situated off Route 25 in Walton, KY. The convenient location offers quick access to I-71 and I-75, so you can be anywhere you want to be in the Northern Kentucky area. Children attend Walton-Verona Independent Schools, one of the top-rated districts in Kentucky. Drees presents a variety of beautiful home sites, some with cul-de-sac opportunities at Wildcat Run that are the perfect complement to one of our open spacious new homes. Call today for more information.
Source: Drees Homes

