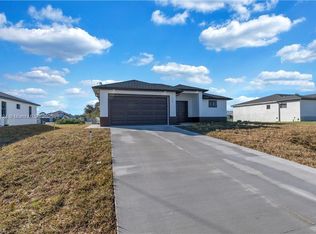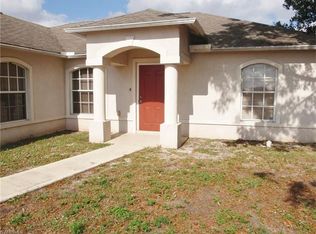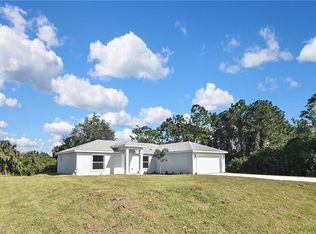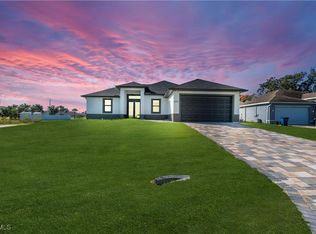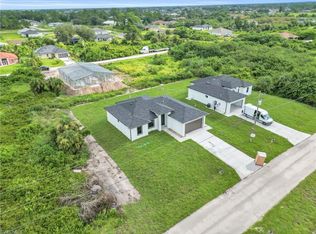MOTIVATED SELLER! The BEST PRICED NEW CONSTRUCTION in a TOP LEHIGH LOCATION. Stunning new construction home located in a prime Lehigh Acres neighborhood! This beautifully designed 3-bedroom, 2-bath residence includes a flexible den, a 2-car garage, and an open-concept layout that blends style and functionality—perfect for today’s modern lifestyle. Step inside to a spacious living area featuring imported tile flooring, elegant tray ceilings, and energy-efficient LED lighting. The heart of the home is the chef-inspired kitchen, complete with quartz countertops, sleek soft-close cabinetry, stainless steel appliances, and a large center island ideal for entertaining or casual dining. The master suite is a true retreat, offering a spacious walk-in closet and a private en-suite bathroom with dual vanities and a walk-in shower. The split-bedroom floor plan provides added privacy, with two additional bedrooms and a second full bath on the opposite side of the home. The versatile den offers endless possibilities—use it as a 4th bedroom, home office, playroom, or media room to suit your needs. Additional upgrades include impact-resistant windows and doors, a smart front door keypad, and a covered lanai that opens to a large backyard with plenty of space to add a pool or create your dream outdoor living area. Located just minutes from Daniels Parkway, SR-82, shopping, dining, schools, and a short drive to Southwest Florida's world-renowned beaches. This move-in-ready home combines quality craftsmanship with thoughtful design—don’t miss your opportunity to own a piece of paradise!
New construction
Price cut: $10K (10/9)
$314,900
3810 29th ST SW, LEHIGH ACRES, FL 33976
3beds
1,600sqft
Est.:
Single Family Residence
Built in 2024
10,759.32 Square Feet Lot
$314,600 Zestimate®
$197/sqft
$-- HOA
What's special
Large center islandCovered lanaiPrivate en-suite bathroomQuartz countertopsLarge backyardMaster suiteFlexible den
- 65 days |
- 188 |
- 13 |
Zillow last checked: 8 hours ago
Listing updated: November 18, 2025 at 08:08am
Listed by:
Laura Rojas Rodriguez, LLC 561-460-0051,
LPT Realty,LLC
Source: SWFLMLS,MLS#: 225074045 Originating MLS: Naples
Originating MLS: Naples
Tour with a local agent
Facts & features
Interior
Bedrooms & bathrooms
- Bedrooms: 3
- Bathrooms: 2
- Full bathrooms: 2
Rooms
- Room types: Den - Study, Open Porch/Lanai, 3 Bed
Dining room
- Features: Dining - Family, Eat-in Kitchen
Heating
- Central
Cooling
- Ceiling Fan(s), Central Air
Appliances
- Included: Dishwasher, Microwave
- Laundry: Inside
Features
- Built-In Cabinets, Pantry, Smoke Detectors, Tray Ceiling(s), Walk-In Closet(s), Den - Study, Laundry in Residence, Open Porch/Lanai
- Flooring: Tile
- Doors: Impact Resistant Doors
- Windows: Impact Resistant Windows
- Has fireplace: No
Interior area
- Total structure area: 2,103
- Total interior livable area: 1,600 sqft
Property
Parking
- Total spaces: 2
- Parking features: Attached
- Attached garage spaces: 2
Features
- Stories: 1
- Patio & porch: Patio, Open Porch/Lanai
- Has view: Yes
- View description: Trees/Woods
- Waterfront features: None
Lot
- Size: 10,759.32 Square Feet
- Features: Dead End, Regular
Details
- Parcel number: 0345261200106.0130
- Zoning: RS-1
Construction
Type & style
- Home type: SingleFamily
- Architectural style: Ranch
- Property subtype: Single Family Residence
Materials
- Block, Stucco
- Foundation: Concrete Block
- Roof: Shingle
Condition
- New construction: Yes
- Year built: 2024
Utilities & green energy
- Sewer: Septic Tank
- Water: Well
Community & HOA
Community
- Features: No Subdivision, Non-Gated
- Security: Smoke Detector(s)
- Subdivision: LEHIGH ACRES
HOA
- Has HOA: No
- Amenities included: None
Location
- Region: Lehigh Acres
Financial & listing details
- Price per square foot: $197/sqft
- Tax assessed value: $17,506
- Annual tax amount: $780
- Date on market: 10/7/2025
- Lease term: CASH ONLY,FHA,Seller Pays Title,VA
Estimated market value
$314,600
$299,000 - $330,000
$1,963/mo
Price history
Price history
| Date | Event | Price |
|---|---|---|
| 11/18/2025 | Listed for sale | $314,900$197/sqft |
Source: | ||
| 11/3/2025 | Pending sale | $314,900$197/sqft |
Source: | ||
| 10/9/2025 | Price change | $314,900-3.1%$197/sqft |
Source: | ||
| 10/7/2025 | Listed for sale | $324,900-5.8%$203/sqft |
Source: | ||
| 9/29/2025 | Listing removed | $344,900$216/sqft |
Source: | ||
Public tax history
Public tax history
| Year | Property taxes | Tax assessment |
|---|---|---|
| 2024 | $457 +26.8% | $17,506 +141.1% |
| 2023 | $361 +14.5% | $7,260 +10% |
| 2022 | $315 +11.4% | $6,600 +10% |
Find assessor info on the county website
BuyAbility℠ payment
Est. payment
$1,977/mo
Principal & interest
$1500
Property taxes
$367
Home insurance
$110
Climate risks
Neighborhood: 33976
Nearby schools
GreatSchools rating
- 2/10Sunshine Elementary SchoolGrades: PK-5Distance: 2.3 mi
- 5/10Lehigh Acres Middle SchoolGrades: 6-8Distance: 4.8 mi
- 4/10Gateway High SchoolGrades: 9-12Distance: 1.8 mi
- Loading
- Loading

