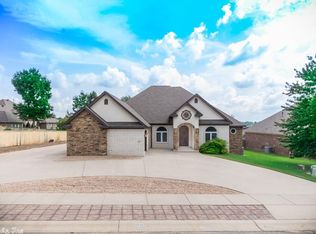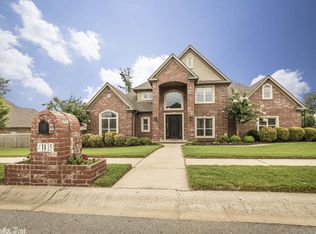Closed
$472,000
3810 Commonwealth Dr, Bryant, AR 72022
4beds
3,250sqft
Single Family Residence
Built in 2006
0.42 Acres Lot
$483,200 Zestimate®
$145/sqft
$3,265 Estimated rent
Home value
$483,200
$435,000 - $541,000
$3,265/mo
Zestimate® history
Loading...
Owner options
Explore your selling options
What's special
Lovely 4 bedroom, 3 bath home situated on a corner lot in one of Bryant's premier neighborhoods. Home features separate office, media room, and laundry! The living area is open with a vaulted ceiling and corner gas log fireplace. The office can also serve as a bedroom. The media room is upstairs and hs a full bathroom and hosts an electronic screen that may remain hidden or pulled down for movie night. The large eat-in kitchen features an island with cooktop, breakfast bar, granite countertops, and separate pantry. Primary suite is its own retreat with a large bath with dual vanities, jetted tub, and separate shower. This suite also boasts a beautifully spacious walk-in closet. Formal dining perfect for entertaining. Side load 2 car garage. Too many features to list!
Zillow last checked: 8 hours ago
Listing updated: August 22, 2024 at 10:03am
Listed by:
Leslie Sample 501-416-4306,
CBRPM Bryant
Bought with:
Kimberly M Robbins, AR
CBRPM Group
Source: CARMLS,MLS#: 24021053
Facts & features
Interior
Bedrooms & bathrooms
- Bedrooms: 4
- Bathrooms: 4
- Full bathrooms: 3
- 1/2 bathrooms: 1
Dining room
- Features: Separate Dining Room, Eat-in Kitchen, Breakfast Bar
Heating
- Natural Gas
Cooling
- Electric
Appliances
- Included: Built-In Range, Double Oven, Microwave, Electric Range, Dishwasher, Disposal, Gas Water Heater
- Laundry: Washer Hookup, Electric Dryer Hookup, Laundry Room
Features
- Walk-In Closet(s), Walk-in Shower, Breakfast Bar, Pantry, Sheet Rock, Primary Bedroom/Main Lv, 2 Bedrooms Same Level, 3 Bedrooms Same Level
- Flooring: Carpet, Wood, Tile, Luxury Vinyl
- Doors: Insulated Doors
- Windows: Window Treatments, Insulated Windows
- Basement: None
- Attic: Floored
- Has fireplace: Yes
- Fireplace features: Insert, Gas Logs Present
Interior area
- Total structure area: 3,250
- Total interior livable area: 3,250 sqft
Property
Parking
- Total spaces: 2
- Parking features: Garage, Two Car, Garage Door Opener
- Has garage: Yes
Features
- Levels: Two
- Stories: 2
- Patio & porch: Patio
- Fencing: Full,Wood
Lot
- Size: 0.42 Acres
- Dimensions: 130 x 168 x 92 x 125
- Features: Level, Corner Lot, Subdivided
Details
- Parcel number: 84011500069
- Other equipment: Home Theater
Construction
Type & style
- Home type: SingleFamily
- Architectural style: Traditional
- Property subtype: Single Family Residence
Materials
- Brick
- Foundation: Slab
- Roof: Shingle
Condition
- New construction: No
- Year built: 2006
Utilities & green energy
- Electric: Elec-Municipal (+Entergy)
- Gas: Gas-Natural
- Sewer: Public Sewer
- Water: Public
- Utilities for property: Natural Gas Connected
Green energy
- Energy efficient items: Doors
Community & neighborhood
Location
- Region: Bryant
- Subdivision: WESTPOINTE NORTH
HOA & financial
HOA
- Has HOA: No
Other
Other facts
- Listing terms: VA Loan,FHA,Conventional,Cash
- Road surface type: Paved
Price history
| Date | Event | Price |
|---|---|---|
| 8/19/2024 | Sold | $472,000-1.6%$145/sqft |
Source: | ||
| 8/13/2024 | Contingent | $479,900$148/sqft |
Source: | ||
| 7/1/2024 | Price change | $479,900-1.1%$148/sqft |
Source: | ||
| 6/14/2024 | Listed for sale | $485,000+38.6%$149/sqft |
Source: | ||
| 12/21/2020 | Sold | $349,900$108/sqft |
Source: | ||
Public tax history
| Year | Property taxes | Tax assessment |
|---|---|---|
| 2024 | $3,670 -2% | $71,552 |
| 2023 | $3,745 +1.2% | $71,552 |
| 2022 | $3,702 +5.6% | $71,552 +5.9% |
Find assessor info on the county website
Neighborhood: 72022
Nearby schools
GreatSchools rating
- 9/10Collegeville Elementary SchoolGrades: K-5Distance: 0.7 mi
- 8/10Bethel Middle SchoolGrades: 6-7Distance: 3.1 mi
- 7/10Bryant High SchoolGrades: 10-12Distance: 2 mi
Schools provided by the listing agent
- High: Bryant
Source: CARMLS. This data may not be complete. We recommend contacting the local school district to confirm school assignments for this home.

Get pre-qualified for a loan
At Zillow Home Loans, we can pre-qualify you in as little as 5 minutes with no impact to your credit score.An equal housing lender. NMLS #10287.
Sell for more on Zillow
Get a free Zillow Showcase℠ listing and you could sell for .
$483,200
2% more+ $9,664
With Zillow Showcase(estimated)
$492,864
