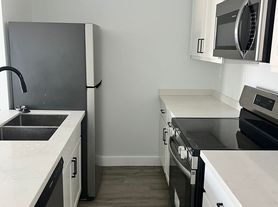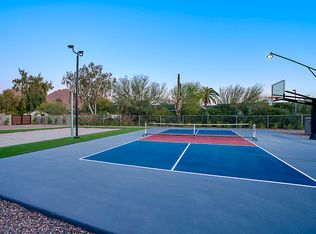Arcadia Neighborhood- Executive Home
This home from Entry has a Formal Living area, and Dining, open to Family room , informal dining and kitchen. Kitchen has Brzilian Dolomite countertops with Custom White Shaker cabinets all with Oak flooring. Chefs kitchen offering Bertazzoni 36 inch pro style range, auto drawer microwave, wine frige professionalseries Frigidaire Frige and Freezeer combo. 21 foot ceiling, gas fireplace. Master suite offers an oversized bedroom, with island closet, Private balcony facing Camelback Mountains. floor to ceiling walk in shower, tub, dual sinks, private toilet room. Rear yard is accessed with collapsible window/door system. This home is set up for privacy and Entertainment on a Grand scale. Pool, Fireplace, Yard open play areas outside non smoking
House for rent
$9,500/mo
3810 E Devonshire Ave, Phoenix, AZ 85018
4beds
3,653sqft
Price may not include required fees and charges.
Singlefamily
Available now
-- Pets
Central air
In unit laundry
6 Parking spaces parking
Electric, fireplace
What's special
Gas fireplacePrivate balconyMaster suitePrivate toilet roomYard open play areasAuto drawer microwaveCustom white shaker cabinets
- 81 days |
- -- |
- -- |
Travel times
Looking to buy when your lease ends?
Consider a first-time homebuyer savings account designed to grow your down payment with up to a 6% match & 3.83% APY.
Facts & features
Interior
Bedrooms & bathrooms
- Bedrooms: 4
- Bathrooms: 4
- Full bathrooms: 4
Heating
- Electric, Fireplace
Cooling
- Central Air
Appliances
- Included: Stove
- Laundry: In Unit, Inside, Upper Level
Features
- Double Vanity, Eat-in Kitchen, Full Bth Master Bdrm, Granite Counters, High Speed Internet, Pantry, Separate Shwr & Tub, Upstairs
- Flooring: Carpet, Tile, Wood
- Has fireplace: Yes
- Furnished: Yes
Interior area
- Total interior livable area: 3,653 sqft
Video & virtual tour
Property
Parking
- Total spaces: 6
- Parking features: Covered
- Details: Contact manager
Features
- Stories: 2
- Exterior features: Contact manager
- Has private pool: Yes
Details
- Parcel number: 17032058
Construction
Type & style
- Home type: SingleFamily
- Architectural style: RanchRambler
- Property subtype: SingleFamily
Materials
- Roof: Composition
Condition
- Year built: 2018
Utilities & green energy
- Utilities for property: Cable, Electricity, Garbage, Gas, Internet, Sewage, Water
Community & HOA
HOA
- Amenities included: Pool
Location
- Region: Phoenix
Financial & listing details
- Lease term: Contact For Details
Price history
| Date | Event | Price |
|---|---|---|
| 8/1/2025 | Listed for rent | $9,500$3/sqft |
Source: ARMLS #6899586 | ||
| 5/30/2025 | Listing removed | $2,599,000$711/sqft |
Source: | ||
| 11/11/2024 | Price change | $2,599,000-1.9%$711/sqft |
Source: | ||
| 9/19/2024 | Listed for sale | $2,650,000+104.6%$725/sqft |
Source: | ||
| 9/18/2020 | Sold | $1,295,000$355/sqft |
Source: | ||

