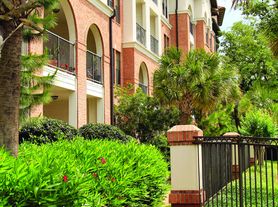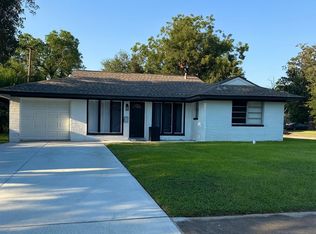Beautifully maintained 3 bedroom, 2 bath home in Braes Heights, ideally located near the Medical Center, Rice Village, and NRG Stadium. This 1,469 sq.ft. home features a flexible floorplan with spacious living areas, large windows, and wood-look tile floors throughout. The kitchen boasts stone counters, stainless appliances, and breakfast bar seating, while the primary suite offers an updated bath with a walk-in shower. A large, fenced backyard provides plenty of space to relax and entertain. Refrigerator, washer, and dryer included. Pets considered case-by-case. Zoned to highly rated Twain Elementary and Lamar High School. Perfect blend of comfort, convenience, and lifestyle living in the heart of Houston.
Copyright notice - Data provided by HAR.com 2022 - All information provided should be independently verified.
House for rent
$3,300/mo
3810 Grennoch Ln, Houston, TX 77025
3beds
1,469sqft
Price may not include required fees and charges.
Singlefamily
Available now
-- Pets
Electric, ceiling fan
Electric dryer hookup laundry
2 Parking spaces parking
Natural gas
What's special
Wood-look tile floorsStainless appliancesLarge windowsFlexible floorplanStone countersLarge fenced backyardBreakfast bar seating
- 46 days
- on Zillow |
- -- |
- -- |
Travel times
Looking to buy when your lease ends?
Consider a first-time homebuyer savings account designed to grow your down payment with up to a 6% match & 3.83% APY.
Facts & features
Interior
Bedrooms & bathrooms
- Bedrooms: 3
- Bathrooms: 2
- Full bathrooms: 2
Rooms
- Room types: Family Room
Heating
- Natural Gas
Cooling
- Electric, Ceiling Fan
Appliances
- Included: Dishwasher, Disposal, Dryer, Oven, Range, Refrigerator, Washer
- Laundry: Electric Dryer Hookup, Gas Dryer Hookup, In Unit, Washer Hookup
Features
- All Bedrooms Down, Ceiling Fan(s), Primary Bed - 1st Floor
- Flooring: Tile
Interior area
- Total interior livable area: 1,469 sqft
Property
Parking
- Total spaces: 2
- Parking features: Covered
- Details: Contact manager
Features
- Stories: 1
- Exterior features: 0 Up To 1/4 Acre, Additional Parking, All Bedrooms Down, Architecture Style: Ranch Rambler, Back Yard, Detached, Electric Dryer Hookup, Garage Door Opener, Gas Dryer Hookup, Heating: Gas, Kitchen/Dining Combo, Living Area - 1st Floor, Lot Features: Back Yard, Subdivided, 0 Up To 1/4 Acre, Patio/Deck, Primary Bed - 1st Floor, Subdivided, Utility Room, Washer Hookup, Window Coverings
Details
- Parcel number: 0720070280016
Construction
Type & style
- Home type: SingleFamily
- Architectural style: RanchRambler
- Property subtype: SingleFamily
Condition
- Year built: 1950
Community & HOA
Location
- Region: Houston
Financial & listing details
- Lease term: Long Term,12 Months
Price history
| Date | Event | Price |
|---|---|---|
| 8/19/2025 | Listed for rent | $3,300+26.9%$2/sqft |
Source: | ||
| 11/11/2020 | Listing removed | $2,600$2/sqft |
Source: BHGRE Gary Greene #49413277 | ||
| 5/27/2020 | Price change | $2,600+6.1%$2/sqft |
Source: BHGRE Gary Greene #49413277 | ||
| 3/11/2020 | Listed for rent | $2,450$2/sqft |
Source: BHGRE Gary Greene #49413277 | ||
| 9/12/2019 | Listing removed | $2,450$2/sqft |
Source: Better Homes and Gardens Real Estate Gary Greene #67380330 | ||

