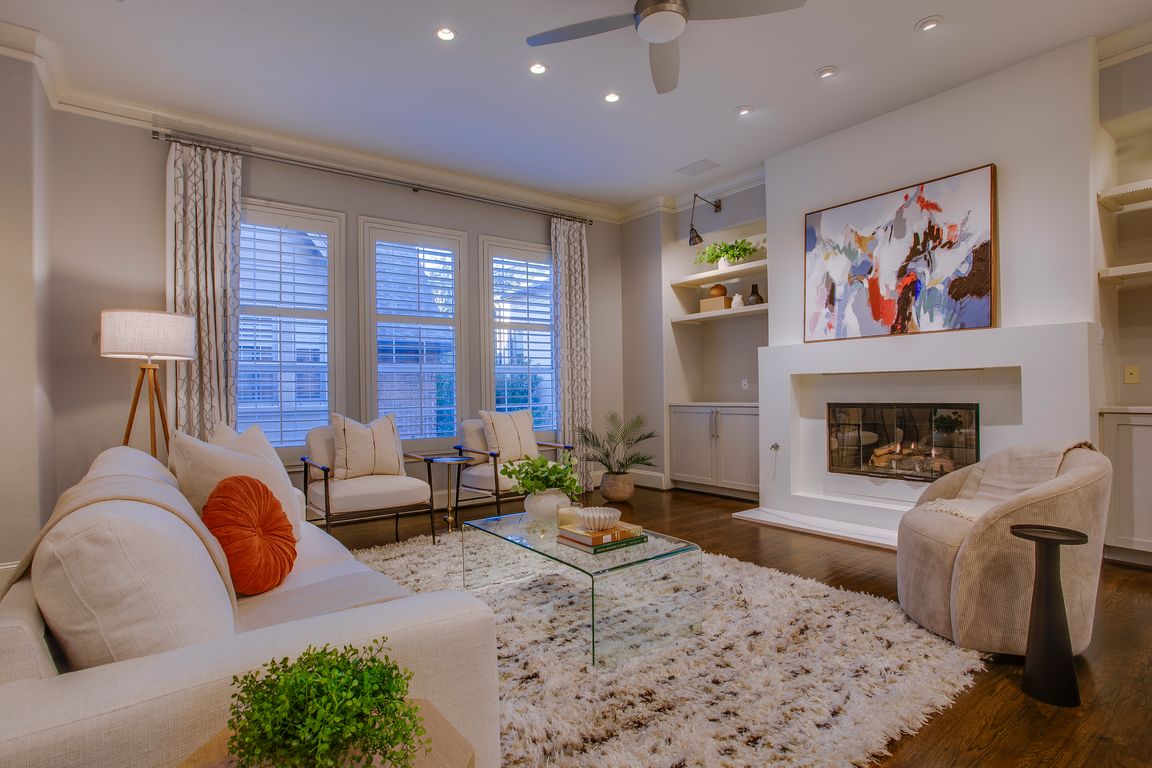Open: Sun 2pm-4pm

For sale
$1,000,000
3beds
2,622sqft
3810 Hawthorne Ave, Dallas, TX 75219
3beds
2,622sqft
Townhouse, duplex
Built in 2000
2,326 sqft
2 Attached garage spaces
$381 price/sqft
What's special
Stone-and-brick exteriorLight-filled foyerPremium appliancesStone countersGated entryWrought-iron detailsLantern lighting
Nestled beneath mature oaks in one of Dallas’s most walkable pockets, this residence feels like a quiet retreat wrapped in the energy of Turtle Creek in SoHiP Neighborhood. Its stone-and-brick exterior, lantern lighting, and wrought-iron details set a timeless, welcoming tone that continues inside. Through the gated entry, a light-filled foyer ...
- 2 days |
- 862 |
- 73 |
Source: NTREIS,MLS#: 21111327
Travel times
Living Room
Kitchen
Primary Bedroom
Zillow last checked: 8 hours ago
Listing updated: November 14, 2025 at 12:11am
Listed by:
Eugene Gonzalez 0727051 214-303-1133,
Dave Perry Miller Real Estate 214-303-1133
Source: NTREIS,MLS#: 21111327
Facts & features
Interior
Bedrooms & bathrooms
- Bedrooms: 3
- Bathrooms: 3
- Full bathrooms: 2
- 1/2 bathrooms: 1
Primary bedroom
- Features: Built-in Features, Double Vanity, Jetted Tub, Multiple Shower Heads, Walk-In Closet(s)
- Level: Third
- Dimensions: 17 x 26
Bedroom
- Level: First
- Dimensions: 12 x 12
Bedroom
- Level: Third
- Dimensions: 10 x 10
Dining room
- Level: Second
- Dimensions: 11 x 15
Kitchen
- Features: Breakfast Bar, Granite Counters, Kitchen Island
- Level: Second
- Dimensions: 18 x 8
Living room
- Level: Second
- Dimensions: 21 x 17
Utility room
- Level: Second
- Dimensions: 7 x 5
Heating
- Central, Natural Gas
Cooling
- Central Air, Electric
Appliances
- Included: Dryer, Dishwasher, Refrigerator
Features
- Wet Bar, Chandelier, Decorative/Designer Lighting Fixtures, Wired for Sound
- Flooring: Carpet, Ceramic Tile, Wood
- Has basement: No
- Number of fireplaces: 1
- Fireplace features: Gas Log
Interior area
- Total interior livable area: 2,622 sqft
Video & virtual tour
Property
Parking
- Total spaces: 2
- Parking features: Covered, Door-Single, Garage Faces Front, Garage, Garage Door Opener
- Attached garage spaces: 2
Features
- Levels: Three Or More
- Stories: 3
- Patio & porch: Deck
- Exterior features: Rain Gutters
- Pool features: None
- Fencing: Back Yard,Wood
Lot
- Size: 2,326.1 Square Feet
- Features: Back Yard, Lawn, Landscaped, Sprinkler System, Few Trees
Details
- Additional structures: Gazebo
- Parcel number: 002038001006A0000
Construction
Type & style
- Home type: SingleFamily
- Architectural style: Tudor
- Property subtype: Townhouse, Duplex
Materials
- Brick, Rock, Stone, Stucco
- Foundation: Combination
- Roof: Composition
Condition
- Year built: 2000
Utilities & green energy
- Sewer: Public Sewer
- Water: Public
- Utilities for property: Sewer Available, Water Available
Community & HOA
Community
- Security: Security System, Fire Alarm, Other, Smoke Detector(s)
- Subdivision: FORESITE 8
HOA
- Has HOA: No
Location
- Region: Dallas
Financial & listing details
- Price per square foot: $381/sqft
- Tax assessed value: $517,000
- Annual tax amount: $12,150
- Date on market: 11/13/2025
- Cumulative days on market: 3 days
- Listing terms: Cash,Conventional,FHA,VA Loan
- Exclusions: Light fixture over primary bathroom tub.