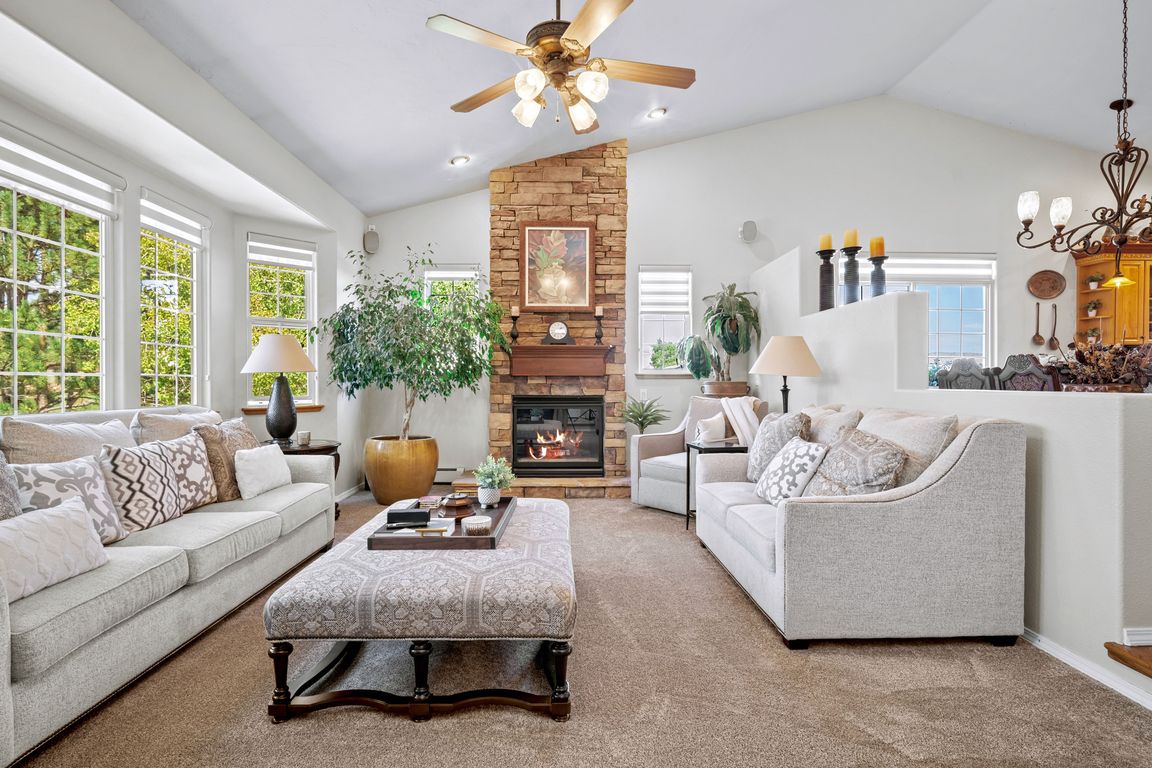
For salePrice cut: $25K (9/24)
$924,999
3beds
4baths
3,700sqft
3810 Horizon Glen Ct, Grand Junction, CO 81506
3beds
4baths
3,700sqft
Single family residence
Built in 1999
0.47 Acres
3 Attached garage spaces
$250 price/sqft
$250 annually HOA fee
What's special
Cozy fireplaceBreathtaking panoramic viewsUnmatched viewsBeautifully landscaped backyardOversized garageMedia area with fireplaceLarge open space
Ranch-Style Living with Expansive Lower Level, Oversized Garage & Unmatched Views. Words don't do this one justice, you must see! Discover the perfect blend of relaxed ranch-style living and exceptional entertaining space in this stunning home. From breathtaking panoramic views of the Bookcliffs, Grand Mesa, and the beautifully landscaped LDS ...
- 22 days |
- 644 |
- 17 |
Source: GJARA,MLS#: 20254472
Travel times
Living Room
Kitchen
Primary Bedroom
Zillow last checked: 7 hours ago
Listing updated: September 25, 2025 at 01:30pm
Listed by:
RE/MAX RISE UP
Source: GJARA,MLS#: 20254472
Facts & features
Interior
Bedrooms & bathrooms
- Bedrooms: 3
- Bathrooms: 4
Primary bedroom
- Level: Main
- Dimensions: 174 x 15.5
Bedroom 2
- Level: Main
- Dimensions: 17 x 11.9
Bedroom 3
- Level: Main
- Dimensions: 13.7 x 11
Dining room
- Level: Main
- Dimensions: 14 x 9.9
Family room
- Level: Lower
- Dimensions: 18.6 x 17.11
Kitchen
- Level: Main
- Dimensions: 16 x 13.6
Laundry
- Level: Main
- Dimensions: 10 x 5.9
Living room
- Level: Main
- Dimensions: 23.3 x 13.6
Heating
- Baseboard
Cooling
- Evaporative Cooling
Appliances
- Included: Dryer, Dishwasher, Electric Oven, Electric Range, Disposal, Microwave, Refrigerator, Washer
- Laundry: Laundry Room
Features
- Wet Bar, Ceiling Fan(s), Separate/Formal Dining Room, Granite Counters, Jetted Tub, Main Level Primary, Pantry, Vaulted Ceiling(s), Walk-In Shower, Window Treatments
- Flooring: Carpet, Hardwood, Tile
- Windows: Window Coverings
- Basement: Full
- Has fireplace: Yes
- Fireplace features: Family Room, Gas Log, Multi-Sided
Interior area
- Total structure area: 3,700
- Total interior livable area: 3,700 sqft
Video & virtual tour
Property
Parking
- Total spaces: 3
- Parking features: Attached, Garage, Garage Door Opener, RV Access/Parking
- Attached garage spaces: 3
Accessibility
- Accessibility features: None, Low Threshold Shower
Features
- Patio & porch: Covered, Deck, Open, Patio
- Exterior features: Sprinkler/Irrigation
- Fencing: Partial
Lot
- Size: 0.47 Acres
- Dimensions: 131 x 164 x 98 x 62 x 89.4
- Features: Bluff, Landscaped, Sprinkler System
Details
- Parcel number: 294502113032
- Zoning description: SRF
Construction
Type & style
- Home type: SingleFamily
- Architectural style: Ranch
- Property subtype: Single Family Residence
Materials
- Stucco, Wood Frame
- Roof: Asphalt,Composition
Condition
- Year built: 1999
Utilities & green energy
- Sewer: Connected
- Water: Public
Community & HOA
Community
- Subdivision: Horizon Glen
HOA
- Has HOA: Yes
- Services included: Sprinkler
- HOA fee: $250 annually
Location
- Region: Grand Junction
- Elevation: 4579
Financial & listing details
- Price per square foot: $250/sqft
- Tax assessed value: $811,740
- Annual tax amount: $3,331
- Date on market: 9/12/2025