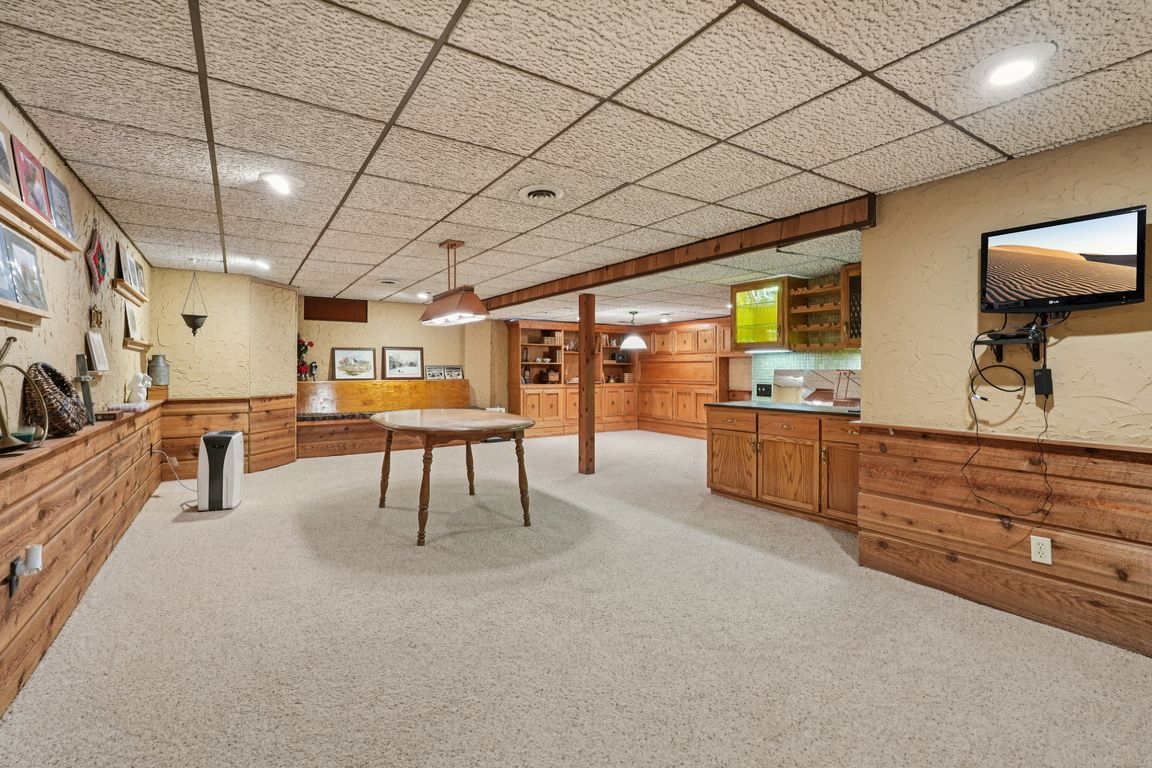
Active
$599,500
4beds
3,083sqft
3810 Mountain DRIVE, Brookfield, WI 53045
4beds
3,083sqft
Single family residence
Built in 1967
0.45 Acres
2 Attached garage spaces
$194 price/sqft
What's special
Manicured landscapeFormal drBrick patioUpdated gourmet kitchenLarge living rmSnack barCeramic tiled ss
Beautifully maintained and updated 2 Story! 4 BR's, 2.5 baths plus fabulous Sunroom with walls of windows overlooking the manicured landscape and Brick Patio! Over 3000 square feet. 1st time on market in almost 50 years! Large Living Rm and Formal DR. Family Rm has HWF's and NFP. 1st floor ...
- 1 day |
- 998 |
- 41 |
Likely to sell faster than
Source: WIREX MLS,MLS#: 1939612 Originating MLS: Metro MLS
Originating MLS: Metro MLS
Travel times
Family Room
Kitchen
Primary Bedroom
Zillow last checked: 7 hours ago
Listing updated: October 16, 2025 at 02:51pm
Listed by:
Lien Team Real Estate Group* 414-807-4800,
First Weber Inc - Brookfield
Source: WIREX MLS,MLS#: 1939612 Originating MLS: Metro MLS
Originating MLS: Metro MLS
Facts & features
Interior
Bedrooms & bathrooms
- Bedrooms: 4
- Bathrooms: 3
- Full bathrooms: 2
- 1/2 bathrooms: 1
Primary bedroom
- Level: Upper
- Area: 216
- Dimensions: 18 x 12
Bedroom 2
- Level: Upper
- Area: 132
- Dimensions: 12 x 11
Bedroom 3
- Level: Upper
- Area: 156
- Dimensions: 13 x 12
Bedroom 4
- Level: Upper
- Area: 99
- Dimensions: 11 x 9
Bathroom
- Features: Ceramic Tile, Whirlpool, Master Bedroom Bath: Tub/No Shower, Master Bedroom Bath: Walk-In Shower, Master Bedroom Bath
Dining room
- Level: Main
- Area: 132
- Dimensions: 12 x 11
Family room
- Level: Main
- Area: 228
- Dimensions: 19 x 12
Kitchen
- Level: Main
- Area: 228
- Dimensions: 19 x 12
Living room
- Level: Main
- Area: 380
- Dimensions: 20 x 19
Heating
- Natural Gas, Forced Air
Cooling
- Central Air
Appliances
- Included: Dishwasher, Dryer, Microwave, Other, Range, Refrigerator, Washer, Water Softener
Features
- High Speed Internet, Pantry, Walk-In Closet(s), Wet Bar, Kitchen Island
- Flooring: Wood
- Basement: Full,Partially Finished,Sump Pump
Interior area
- Total structure area: 3,083
- Total interior livable area: 3,083 sqft
- Finished area above ground: 2,608
- Finished area below ground: 475
Video & virtual tour
Property
Parking
- Total spaces: 2.5
- Parking features: Garage Door Opener, Attached, 2 Car, 1 Space
- Attached garage spaces: 2.5
Features
- Levels: Two
- Stories: 2
- Patio & porch: Patio
- Has spa: Yes
- Spa features: Bath
Lot
- Size: 0.45 Acres
Details
- Parcel number: BR C1042099
- Zoning: Residential
Construction
Type & style
- Home type: SingleFamily
- Architectural style: Colonial
- Property subtype: Single Family Residence
Materials
- Aluminum Siding, Aluminum/Steel, Vinyl Siding, Wood Siding
Condition
- 21+ Years
- New construction: No
- Year built: 1967
Utilities & green energy
- Sewer: Public Sewer
- Water: Public
- Utilities for property: Cable Available
Community & HOA
Location
- Region: Brookfield
- Municipality: Brookfield
Financial & listing details
- Price per square foot: $194/sqft
- Tax assessed value: $495,100
- Annual tax amount: $5,179
- Date on market: 10/16/2025
- Inclusions: Refrigerator, Stove, Microwave, Dishwasher, Beverage Refrigerator, Washer, Dryer, Water Softener, Lift Chair.
- Exclusions: Seller's Personal Property.