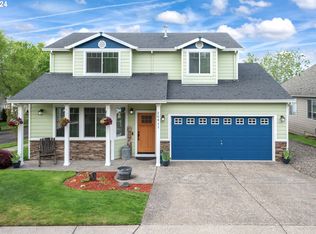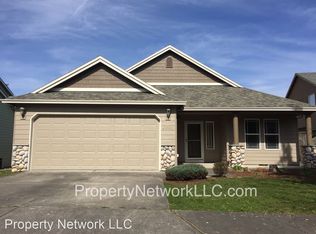Sold
$519,000
3810 NE 204th Ave, Fairview, OR 97024
3beds
1,635sqft
Residential, Single Family Residence
Built in 2000
5,662.8 Square Feet Lot
$513,900 Zestimate®
$317/sqft
$3,059 Estimated rent
Home value
$513,900
$483,000 - $550,000
$3,059/mo
Zestimate® history
Loading...
Owner options
Explore your selling options
What's special
Charming single level home near Fairview Lake. Welcome to this inviting one level home featuring a spacious living room and open-concept kitchen that flows seamlessly into a cozy living area with a gas fireplace-perfect for entertaining or relaxing. Slider leads to the patio, extending your living space outdoors. This home offers three generously sized bedrooms, including a primary suite with a walk in closet and privet slider access to the backyard. Enjoy the convenience of single level living in great location and minutes from Fairview lake!
Zillow last checked: 8 hours ago
Listing updated: October 10, 2025 at 06:51am
Listed by:
Debbie Price 503-312-1157,
The Broker Network, LLC,
Jessica Addleman 503-260-0191,
The Broker Network, LLC
Bought with:
Amy Cerruti, 201209300
Real Broker
Source: RMLS (OR),MLS#: 764269609
Facts & features
Interior
Bedrooms & bathrooms
- Bedrooms: 3
- Bathrooms: 2
- Full bathrooms: 2
- Main level bathrooms: 2
Primary bedroom
- Features: Bathroom, Walkin Closet, Walkin Shower, Wallto Wall Carpet
- Level: Main
- Area: 143
- Dimensions: 13 x 11
Bedroom 2
- Features: Wallto Wall Carpet
- Level: Main
- Area: 100
- Dimensions: 10 x 10
Bedroom 3
- Features: Wallto Wall Carpet
- Level: Main
- Area: 90
- Dimensions: 10 x 9
Dining room
- Features: Laminate Flooring
- Level: Main
- Area: 72
- Dimensions: 9 x 8
Family room
- Features: Skylight, Sliding Doors, Laminate Flooring
- Level: Main
- Area: 130
- Dimensions: 13 x 10
Kitchen
- Features: Dishwasher, Island, Microwave, Pantry, Free Standing Range
- Level: Main
- Area: 96
- Width: 8
Living room
- Features: Laminate Flooring
- Level: Main
- Area: 132
- Dimensions: 12 x 11
Heating
- Forced Air
Cooling
- Heat Pump
Appliances
- Included: Built-In Range, Dishwasher, Disposal, Free-Standing Range, Microwave, Gas Water Heater
- Laundry: Laundry Room
Features
- Vaulted Ceiling(s), Kitchen Island, Pantry, Bathroom, Walk-In Closet(s), Walkin Shower, Tile
- Flooring: Laminate, Vinyl, Wall to Wall Carpet
- Doors: Sliding Doors
- Windows: Vinyl Frames, Skylight(s)
- Basement: Crawl Space
- Number of fireplaces: 1
- Fireplace features: Gas
Interior area
- Total structure area: 1,635
- Total interior livable area: 1,635 sqft
Property
Parking
- Total spaces: 2
- Parking features: Driveway, Garage Door Opener, Attached
- Attached garage spaces: 2
- Has uncovered spaces: Yes
Features
- Levels: One
- Stories: 1
- Patio & porch: Patio
- Exterior features: Yard
- Fencing: Fenced
Lot
- Size: 5,662 sqft
- Features: SqFt 5000 to 6999
Details
- Parcel number: R481789
Construction
Type & style
- Home type: SingleFamily
- Architectural style: Ranch
- Property subtype: Residential, Single Family Residence
Materials
- Cement Siding
- Foundation: Concrete Perimeter
- Roof: Composition
Condition
- Resale
- New construction: No
- Year built: 2000
Utilities & green energy
- Gas: Gas
- Sewer: Public Sewer
- Water: Public
Community & neighborhood
Location
- Region: Fairview
- Subdivision: Lakeside Estates West
HOA & financial
HOA
- Has HOA: Yes
- HOA fee: $50 monthly
Other
Other facts
- Listing terms: Cash,Conventional,FHA,VA Loan
- Road surface type: Paved
Price history
| Date | Event | Price |
|---|---|---|
| 10/10/2025 | Sold | $519,000$317/sqft |
Source: | ||
| 9/12/2025 | Pending sale | $519,000$317/sqft |
Source: | ||
| 8/22/2025 | Listed for sale | $519,000$317/sqft |
Source: | ||
| 8/18/2025 | Pending sale | $519,000$317/sqft |
Source: | ||
| 8/13/2025 | Listed for sale | $519,000+180.6%$317/sqft |
Source: | ||
Public tax history
| Year | Property taxes | Tax assessment |
|---|---|---|
| 2025 | $5,121 +5.7% | $276,470 +3% |
| 2024 | $4,844 +2.7% | $268,420 +3% |
| 2023 | $4,716 +2.6% | $260,610 +3% |
Find assessor info on the county website
Neighborhood: 97024
Nearby schools
GreatSchools rating
- 4/10Fairview Elementary SchoolGrades: K-5Distance: 1 mi
- 1/10Reynolds Middle SchoolGrades: 6-8Distance: 1.2 mi
- 1/10Reynolds High SchoolGrades: 9-12Distance: 2.8 mi
Schools provided by the listing agent
- Elementary: Fairview
- Middle: Reynolds
- High: Reynolds
Source: RMLS (OR). This data may not be complete. We recommend contacting the local school district to confirm school assignments for this home.
Get a cash offer in 3 minutes
Find out how much your home could sell for in as little as 3 minutes with a no-obligation cash offer.
Estimated market value
$513,900
Get a cash offer in 3 minutes
Find out how much your home could sell for in as little as 3 minutes with a no-obligation cash offer.
Estimated market value
$513,900

