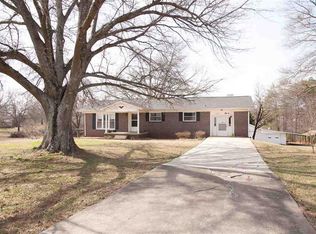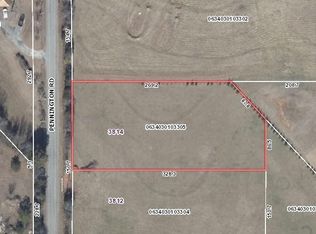Sold for $472,000
$472,000
3810 Pennington Rd, Greer, SC 29651
4beds
2,574sqft
Single Family Residence, Residential
Built in ----
1.25 Acres Lot
$474,500 Zestimate®
$183/sqft
$2,807 Estimated rent
Home value
$474,500
$451,000 - $503,000
$2,807/mo
Zestimate® history
Loading...
Owner options
Explore your selling options
What's special
Fully remodeled, all-brick ranch with walk-out basement and luxury outdoor living! This 4 bed, 4 full bath home offers exceptional features inside and out. The main level boasts a beautifully updated kitchen with custom cabinetry, an induction cooktop, and open living spaces anchored by one of three wood-burning fireplaces. The spacious primary suite includes double vanities and a walk-in tiled shower. Downstairs, enjoy a fully finished walk-out basement with 2 bedrooms, a kitchenette, and a large rec room—perfect for guests, entertaining, or multi-generational living. Step outside to your own private oasis: a saltwater pool, pool house with sauna, outdoor fireplace, and a fully fenced-in yard with lush landscaping and sprinkler system. Relax on the screened-in porch or greet guests from your covered front porch. Additional highlights include a 2-car garage, custom finishes throughout, and a rare combination of comfort, luxury, and functionality.
Zillow last checked: 8 hours ago
Listing updated: July 29, 2025 at 09:55am
Listed by:
Lynnette Niskanen 864-915-3049,
EXP Realty LLC
Bought with:
Lynnette Niskanen
EXP Realty LLC
Source: Greater Greenville AOR,MLS#: 1561253
Facts & features
Interior
Bedrooms & bathrooms
- Bedrooms: 4
- Bathrooms: 4
- Full bathrooms: 4
- Main level bathrooms: 3
- Main level bedrooms: 2
Primary bedroom
- Area: 192
- Dimensions: 16 x 12
Bedroom 2
- Area: 143
- Dimensions: 11 x 13
Bedroom 3
- Area: 260
- Dimensions: 20 x 13
Bedroom 4
- Area: 168
- Dimensions: 14 x 12
Primary bathroom
- Features: Double Sink, Full Bath, Shower-Separate
- Level: Main
Dining room
- Area: 182
- Dimensions: 14 x 13
Kitchen
- Area: 169
- Dimensions: 13 x 13
Living room
- Area: 216
- Dimensions: 18 x 12
Bonus room
- Area: 600
- Dimensions: 24 x 25
Heating
- Forced Air, Natural Gas
Cooling
- Central Air
Appliances
- Included: Cooktop, Dishwasher, Other, Microwave, Gas Water Heater
- Laundry: 1st Floor, Laundry Closet, Electric Dryer Hookup, Washer Hookup
Features
- Ceiling Fan(s), Ceiling Smooth, Sauna, Soaking Tub, Walk-In Closet(s), Countertops – Quartz
- Flooring: Carpet, Luxury Vinyl
- Windows: Tilt Out Windows, Insulated Windows, Window Treatments
- Basement: Finished,Walk-Out Access,Interior Entry
- Attic: Pull Down Stairs
- Number of fireplaces: 3
- Fireplace features: Wood Burning
Interior area
- Total structure area: 2,222
- Total interior livable area: 2,574 sqft
Property
Parking
- Total spaces: 2
- Parking features: Attached, Concrete
- Attached garage spaces: 2
- Has uncovered spaces: Yes
Features
- Levels: One
- Stories: 1
- Patio & porch: Patio, Screened
- Exterior features: Outdoor Fireplace, Under Ground Irrigation
- Has private pool: Yes
- Pool features: In Ground
- Fencing: Fenced
Lot
- Size: 1.25 Acres
- Dimensions: 269 x 242 x 97 x 136 x 177
- Features: 1 - 2 Acres
- Topography: Level
Details
- Additional structures: Pool House
- Parcel number: 0634030103303
Construction
Type & style
- Home type: SingleFamily
- Architectural style: Ranch
- Property subtype: Single Family Residence, Residential
Materials
- Hardboard Siding, Brick Veneer
- Foundation: Basement
- Roof: Architectural
Utilities & green energy
- Sewer: Septic Tank
- Water: Public
Community & neighborhood
Security
- Security features: Smoke Detector(s)
Community
- Community features: None
Location
- Region: Greer
- Subdivision: None
Price history
| Date | Event | Price |
|---|---|---|
| 7/28/2025 | Sold | $472,000-21.2%$183/sqft |
Source: | ||
| 6/24/2025 | Pending sale | $599,000$233/sqft |
Source: | ||
| 6/24/2025 | Listed for sale | $599,000+99.7%$233/sqft |
Source: | ||
| 10/30/2021 | Listing removed | -- |
Source: Owner Report a problem | ||
| 10/17/2021 | Pending sale | $299,900$117/sqft |
Source: Owner Report a problem | ||
Public tax history
| Year | Property taxes | Tax assessment |
|---|---|---|
| 2024 | $3,383 -36% | $516,150 |
| 2023 | $5,283 +616.2% | $516,150 +1193.6% |
| 2022 | $738 +127.3% | $39,900 +132% |
Find assessor info on the county website
Neighborhood: 29651
Nearby schools
GreatSchools rating
- 6/10Skyland Elementary SchoolGrades: PK-5Distance: 2.1 mi
- 7/10Blue Ridge Middle SchoolGrades: 6-8Distance: 2 mi
- 6/10Blue Ridge High SchoolGrades: 9-12Distance: 1.5 mi
Schools provided by the listing agent
- Elementary: Skyland
- Middle: Blue Ridge
- High: Blue Ridge
Source: Greater Greenville AOR. This data may not be complete. We recommend contacting the local school district to confirm school assignments for this home.
Get a cash offer in 3 minutes
Find out how much your home could sell for in as little as 3 minutes with a no-obligation cash offer.
Estimated market value
$474,500

