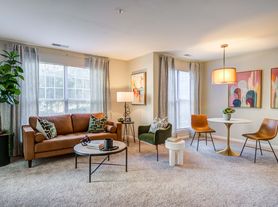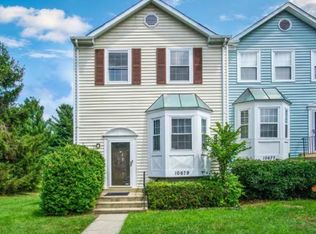Beautiful 4-level home with rooftop loft and terrace, 3 large bedrooms with huge walk-in closet, 2 full bathrooms, 3 half bathrooms, all within an open-concept floor plan covering 2950 sq ft. The oversized kitchen includes dual granite islands, stainless steel appliances, a walk-in pantry, a deck, and a fenced backyard with a large patio and exterior ring cameras. Hardwood floors adorn the main level, complemented by recessed lighting and electronic window blinds. The lower level features a rec room with a half bath, as well as a two-car garage that includes a storage room and a deep freezer. There is ample parking space available for guests in the nearby visitors' lot. This home is situated in a desirable golf course community that features a swimming pool, restaurant, and other amenities.
Townhouse for rent
$3,500/mo
3810 Pentland Hills Dr, Upper Marlboro, MD 20774
3beds
2,016sqft
Price may not include required fees and charges.
Townhouse
Available Fri Oct 17 2025
No pets
Central air, electric, ceiling fan
Dryer in unit laundry
8 Attached garage spaces parking
Natural gas, central
What's special
Storage roomRec roomHuge walk-in closetTwo-car garageRecessed lightingHardwood floorsLarge patio
- 9 days
- on Zillow |
- -- |
- -- |
Travel times
Looking to buy when your lease ends?
Consider a first-time homebuyer savings account designed to grow your down payment with up to a 6% match & 4.15% APY.
Facts & features
Interior
Bedrooms & bathrooms
- Bedrooms: 3
- Bathrooms: 5
- Full bathrooms: 2
- 1/2 bathrooms: 3
Rooms
- Room types: Dining Room
Heating
- Natural Gas, Central
Cooling
- Central Air, Electric, Ceiling Fan
Appliances
- Included: Dishwasher, Disposal, Dryer, Freezer, Microwave, Refrigerator, Washer
- Laundry: Dryer In Unit, In Unit, Upper Level, Washer In Unit
Features
- Breakfast Area, Butlers Pantry, Ceiling Fan(s), Dining Area, Dry Wall, Kitchen Island, Open Floorplan, Pantry, Primary Bath(s), Recessed Lighting, Walk In Closet, Walk-In Closet(s), Wine Storage
- Flooring: Carpet, Hardwood
- Has basement: Yes
Interior area
- Total interior livable area: 2,016 sqft
Property
Parking
- Total spaces: 8
- Parking features: Attached, Driveway, Parking Lot, Covered
- Has attached garage: Yes
- Details: Contact manager
Features
- Exterior features: Contact manager
Details
- Parcel number: 035604241
Construction
Type & style
- Home type: Townhouse
- Property subtype: Townhouse
Materials
- Roof: Asphalt
Condition
- Year built: 2019
Building
Management
- Pets allowed: No
Community & HOA
Community
- Features: Clubhouse, Fitness Center, Pool
HOA
- Amenities included: Fitness Center, Pool
Location
- Region: Upper Marlboro
Financial & listing details
- Lease term: Contact For Details
Price history
| Date | Event | Price |
|---|---|---|
| 8/20/2025 | Listed for rent | $3,500$2/sqft |
Source: Bright MLS #MDPG2163262 | ||
| 8/21/2019 | Sold | $434,990$216/sqft |
Source: Public Record | ||
| 7/3/2019 | Pending sale | $434,990$216/sqft |
Source: Next Step Realty #MDPG529402 | ||
| 5/24/2019 | Listed for sale | $434,990$216/sqft |
Source: Next Step Realty #MDPG529402 | ||

