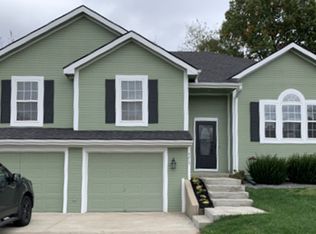This property has a lot of room inside and outside. This large two-story house on a fully fenced-in double lot, complete with a large walkout basement. The main floor includes the master suite with a Jacuzzi tub and private deck. A large kitchen with gas range and large island has plenty of storage space. Enjoy an open floor plan to the main living space with gas fireplace. The second floor has three large bedrooms with walk-in closets, one with a full en suite bathroom and additional full bath in hall. More than enough room for a large family. The lower level could be a completely separate living space with a second kitchen, living room, washer and dryer hookups, huge storage closet, a large bedroom with a walk-in closet and full en suite bathroom. Enjoy two large decks off the main floor, overlooking a scenic farm valley behind the property. Additionally, the property comes with a swing set for children to run and play. Washer and Dryer included in the main floor laundry room. Newly refinished hardwood floors and new carpet throughout the house. Two-car garage with additional storage space. Situated within five minutes of Walmart, a 10-minute drive to the Lewis and Clark parking, or a 20-minute drive to the old Disciplinary Barracks on Fort Leavenworth. Sidewalks throughout the neighborhood with stocked private lakes to enjoy. Connected to city sidewalks and bike paths. Within one mile of a highly-rated elementary school. This property is truly an escape to peaceful private living. Contact us to schedule a showing.
House for rent
$2,800/mo
3810 Richmond Dr, Leavenworth, KS 66048
5beds
3,194sqft
Price may not include required fees and charges.
Single family residence
Available now
Dogs OK
Air conditioner, central air
-- Laundry
Attached garage parking
Fireplace
What's special
Gas fireplacePrivate lakesNewly refinished hardwood floorsPrivate deckTwo large decksFully fenced-in double lotSecond kitchen
- 121 days
- on Zillow |
- -- |
- -- |
Travel times
Looking to buy when your lease ends?
See how you can grow your down payment with up to a 6% match & 4.15% APY.
Facts & features
Interior
Bedrooms & bathrooms
- Bedrooms: 5
- Bathrooms: 5
- Full bathrooms: 4
- 1/2 bathrooms: 1
Heating
- Fireplace
Cooling
- Air Conditioner, Central Air
Appliances
- Included: Dishwasher, Disposal, Range Oven, Refrigerator
Features
- Walk In Closet
- Has fireplace: Yes
Interior area
- Total interior livable area: 3,194 sqft
Property
Parking
- Parking features: Attached
- Has attached garage: Yes
- Details: Contact manager
Features
- Patio & porch: Deck
- Exterior features: MotherInLawUnit, Walk In Closet
- Fencing: Fenced Yard
Details
- Parcel number: 1020900000072000
Construction
Type & style
- Home type: SingleFamily
- Property subtype: Single Family Residence
Community & HOA
Location
- Region: Leavenworth
Financial & listing details
- Lease term: Contact For Details
Price history
| Date | Event | Price |
|---|---|---|
| 8/5/2025 | Price change | $2,800-6.7%$1/sqft |
Source: Zillow Rentals | ||
| 4/15/2025 | Listed for rent | $3,000+7.1%$1/sqft |
Source: Zillow Rentals | ||
| 7/18/2024 | Listing removed | -- |
Source: Zillow Rentals | ||
| 7/2/2024 | Listed for rent | $2,800$1/sqft |
Source: Zillow Rentals | ||
| 6/7/2024 | Listing removed | -- |
Source: Zillow Rentals | ||
![[object Object]](https://photos.zillowstatic.com/fp/0c22759bb49476af16b5a0cf0d3ac414-p_i.jpg)
