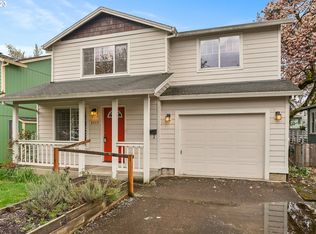All new windows, beautifully updated kitchen. Potential for 2 masters, one on main+ one up with third bedroom / den. Potential for 4th bdrm or ADU in basement with nice ceiling height. Newly refinished hardwoods & all new interior / ext. paint, metal shingle roof, garage mechanics pit, too. Popular Creston-Kenilworth neighborhood with all the most desirable amenities. Inviting front porch, patio over garage. Private backyard w/storage shed & patio, fully fenced.
This property is off market, which means it's not currently listed for sale or rent on Zillow. This may be different from what's available on other websites or public sources.
