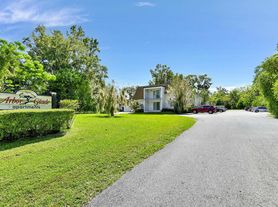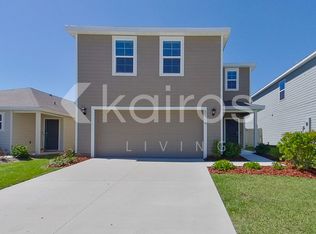Welcome to the Amazing Community of Bellechase! This luxurious 4-bedroom, 3-bathroom home in Ocala, FL is a gem waiting to be discovered. The house boasts an open floor plan, perfect for entertaining and comfortable living. The master suite is a true retreat, featuring an oversized bedroom, a walk-in closet, and stone countertops. The upgraded kitchen is a chef's dream, complete with beautiful tile work. This large house is nestled within the Bellechase Community, a gated community. The community also offers walking trails for those who enjoy an active lifestyle. Experience the perfect blend of luxury and comfort in this Bellechase home.
Our property offers deposit-free leasing using Obligo billing authorization technology (for qualified renters). Available with no security deposit with Obligo!
All RPM Diversified residents are enrolled in the Resident Benefits Package (RBP) which includes renters insurance, credit building to help boost your credit score with timely rent payments, $1M Identity Protection, HVAC air filter delivery (for applicable properties), our best-in-class resident rewards program, move-in concierge service making utility connection and home service setup a breeze during your move-in, and much more! More details upon application, $39.95/month.
There are restrictions on pets, if pets are allowed, there will be additional fees required.
Non-Smoking Home. First and Security required to Move-In.
Renter's Insurance is required!
House for rent
$3,000/mo
3810 SE 4th Ter, Ocala, FL 34480
4beds
2,170sqft
Price may not include required fees and charges.
Single family residence
Available now
Cats, small dogs OK
In unit laundry
What's special
Oversized bedroomMaster suiteOpen floor planBeautiful tile workStone countertopsUpgraded kitchenWalk-in closet
- 74 days |
- -- |
- -- |
Travel times
Looking to buy when your lease ends?
Consider a first-time homebuyer savings account designed to grow your down payment with up to a 6% match & a competitive APY.
Facts & features
Interior
Bedrooms & bathrooms
- Bedrooms: 4
- Bathrooms: 3
- Full bathrooms: 3
Appliances
- Included: Dishwasher, Dryer, Microwave, Refrigerator, Washer
- Laundry: In Unit
Features
- Walk In Closet, Walk-In Closet(s)
- Flooring: Tile
Interior area
- Total interior livable area: 2,170 sqft
Video & virtual tour
Property
Parking
- Details: Contact manager
Features
- Exterior features: 4 bedroom 3 full bath, Bellechase Community, Exclusive Community, LArge House, Luxury Community, Master suite features an over-sized bedroom, Walk In Closet, open floor plan, oven/stove, stone countertops, upgraded Kitchen
Details
- Parcel number: 3059803074
Construction
Type & style
- Home type: SingleFamily
- Property subtype: Single Family Residence
Community & HOA
Community
- Security: Gated Community
Location
- Region: Ocala
Financial & listing details
- Lease term: Contact For Details
Price history
| Date | Event | Price |
|---|---|---|
| 10/1/2025 | Price change | $3,000-11.8%$1/sqft |
Source: Zillow Rentals | ||
| 9/24/2025 | Price change | $3,400-2.9%$2/sqft |
Source: Zillow Rentals | ||
| 9/10/2025 | Listed for rent | $3,500$2/sqft |
Source: Zillow Rentals | ||
| 9/10/2025 | Listing removed | $3,500$2/sqft |
Source: Zillow Rentals | ||
| 9/2/2025 | Listed for rent | $3,500$2/sqft |
Source: Zillow Rentals | ||

