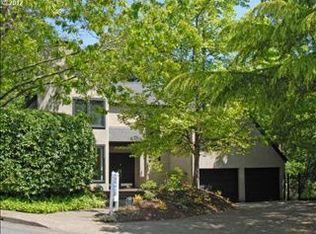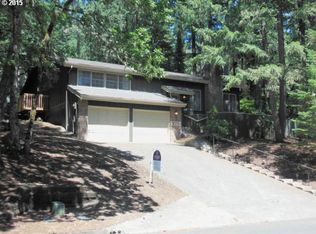Sold
$505,000
3810 Spring Blvd, Eugene, OR 97405
3beds
2,531sqft
Residential, Single Family Residence
Built in 1978
10,018.8 Square Feet Lot
$565,400 Zestimate®
$200/sqft
$3,012 Estimated rent
Home value
$565,400
$537,000 - $594,000
$3,012/mo
Zestimate® history
Loading...
Owner options
Explore your selling options
What's special
Prime South Eugene Location! This spacious 3-bedroom, 3-bathroom home offers the perfect blend of privacy and modern comfort. Formal living room features, natural light and a wood burning fireplace. Kitchen features, granite countertops, dishwasher, built in gas cooktop, built in oven, fs microwave, fs refrigerator, built in desk and is open to the vaulted family room with skylight and slider to the large deck. Upstairs, the large primary suite is your own private escape, complete with a fireplace, dual vanity, a jetted tub, and a slider leading to its own private deck. Updated gas forced air heat and central a/c. Minutes to schools, shopping, and parks.
Zillow last checked: 8 hours ago
Listing updated: October 10, 2025 at 08:27am
Listed by:
Jeremy Starr 541-485-1400,
Berkshire Hathaway HomeServices Real Estate Professionals,
Kelly Gustafson 541-799-4398,
Berkshire Hathaway HomeServices Real Estate Professionals
Bought with:
Brent Cole, 200607178
Triple Oaks Realty LLC
Source: RMLS (OR),MLS#: 733639620
Facts & features
Interior
Bedrooms & bathrooms
- Bedrooms: 3
- Bathrooms: 3
- Full bathrooms: 3
- Main level bathrooms: 1
Primary bedroom
- Features: Builtin Features, Deck, Fireplace, Sliding Doors, Bathtub, Double Closet, Double Sinks, Jetted Tub, Suite
- Level: Upper
- Area: 351
- Dimensions: 27 x 13
Bedroom 2
- Features: Closet, Laminate Flooring
- Level: Upper
- Area: 140
- Dimensions: 14 x 10
Bedroom 3
- Features: Closet
- Level: Upper
- Area: 198
- Dimensions: 18 x 11
Dining room
- Features: Formal, Tile Floor
- Level: Main
- Area: 110
- Dimensions: 11 x 10
Family room
- Features: Ceiling Fan, Skylight, Sliding Doors, Tile Floor, Vaulted Ceiling
- Level: Main
- Area: 180
- Dimensions: 15 x 12
Kitchen
- Features: Builtin Range, Dishwasher, Gas Appliances, Builtin Oven, Granite, Tile Floor
- Level: Main
- Area: 153
- Width: 17
Living room
- Features: Fireplace, Sunken, Tile Floor
- Level: Main
- Area: 255
- Dimensions: 15 x 17
Heating
- Forced Air, Fireplace(s)
Cooling
- Central Air
Appliances
- Included: Built In Oven, Built-In Range, Dishwasher, Free-Standing Refrigerator, Gas Appliances, Range Hood, Stainless Steel Appliance(s), Gas Water Heater
Features
- Ceiling Fan(s), Granite, Vaulted Ceiling(s), Built-in Features, Closet, Formal, Sunken, Bathtub, Double Closet, Double Vanity, Suite, Tile
- Flooring: Hardwood, Laminate, Tile, Wall to Wall Carpet
- Doors: Sliding Doors
- Windows: Skylight(s)
- Basement: Crawl Space
- Number of fireplaces: 2
- Fireplace features: Wood Burning
Interior area
- Total structure area: 2,531
- Total interior livable area: 2,531 sqft
Property
Parking
- Total spaces: 2
- Parking features: Attached
- Attached garage spaces: 2
Features
- Levels: Two
- Stories: 2
- Patio & porch: Deck
- Exterior features: Yard
- Has spa: Yes
- Spa features: Bath
- Fencing: Fenced
- Has view: Yes
- View description: Trees/Woods
Lot
- Size: 10,018 sqft
- Features: Private, Trees, SqFt 10000 to 14999
Details
- Parcel number: 1115367
Construction
Type & style
- Home type: SingleFamily
- Property subtype: Residential, Single Family Residence
Materials
- Board & Batten Siding
- Roof: Composition
Condition
- Resale
- New construction: No
- Year built: 1978
Utilities & green energy
- Gas: Gas
- Sewer: Public Sewer
- Water: Public
Community & neighborhood
Location
- Region: Eugene
Other
Other facts
- Listing terms: Cash,Conventional
- Road surface type: Paved
Price history
| Date | Event | Price |
|---|---|---|
| 10/10/2025 | Sold | $505,000-12.9%$200/sqft |
Source: | ||
| 9/18/2025 | Pending sale | $580,000$229/sqft |
Source: | ||
| 8/14/2025 | Price change | $580,000-3.3%$229/sqft |
Source: | ||
| 7/9/2025 | Listed for sale | $600,000+136.2%$237/sqft |
Source: | ||
| 11/10/1997 | Sold | $254,000$100/sqft |
Source: Public Record Report a problem | ||
Public tax history
| Year | Property taxes | Tax assessment |
|---|---|---|
| 2025 | $8,242 +1.3% | $423,024 +3% |
| 2024 | $8,140 +2.6% | $410,703 +3% |
| 2023 | $7,932 +4.1% | $398,741 +3% |
Find assessor info on the county website
Neighborhood: Southeast
Nearby schools
GreatSchools rating
- 5/10Camas Ridge Community Elementary SchoolGrades: K-5Distance: 1.8 mi
- 6/10Roosevelt Middle SchoolGrades: 6-8Distance: 1.6 mi
- 8/10South Eugene High SchoolGrades: 9-12Distance: 1.9 mi
Schools provided by the listing agent
- Elementary: Camas Ridge
- Middle: Roosevelt
- High: South Eugene
Source: RMLS (OR). This data may not be complete. We recommend contacting the local school district to confirm school assignments for this home.
Get pre-qualified for a loan
At Zillow Home Loans, we can pre-qualify you in as little as 5 minutes with no impact to your credit score.An equal housing lender. NMLS #10287.
Sell with ease on Zillow
Get a Zillow Showcase℠ listing at no additional cost and you could sell for —faster.
$565,400
2% more+$11,308
With Zillow Showcase(estimated)$576,708

