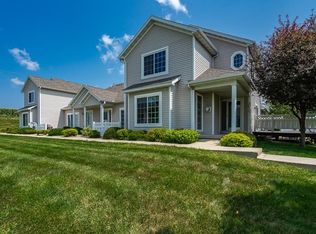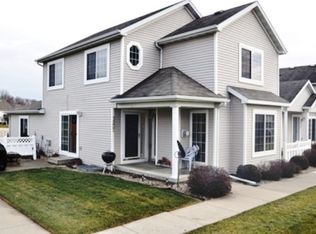Sold for $174,500 on 12/05/25
$174,500
3810 Water View Ct SW, Cedar Rapids, IA 52404
3beds
1,417sqft
Condominium
Built in 2000
-- sqft lot
$179,300 Zestimate®
$123/sqft
$1,408 Estimated rent
Home value
$179,300
$170,000 - $188,000
$1,408/mo
Zestimate® history
Loading...
Owner options
Explore your selling options
What's special
Let this well maintained 3 bedroom, 1 ½ bath condo WOW you! Located on a private cul-de-sac, you’ll be able to enjoy the park like setting with peace and quiet. Main floor offers open concept, abundance of natural light, updated flooring, and spacious living room with gas fireplace. Upstairs you will find 2 bedrooms, full bath, and laundry closet. Lower level offers a 3rd bedroom and tons of storage. Owners also have access to a lake with paved walking trail and allows fishing just a block away. This is a pet friendly community as well. Furnace and AC are just a year old, roof and siding were replaced in 2021, and with easy access to highway 30, highway 100, and interstate 380, this condo has it all!
Zillow last checked: 8 hours ago
Listing updated: December 05, 2025 at 08:40am
Listed by:
Scott Rosekrans-Rosekrans Stines Team 319-361-3713,
RE/MAX CONCEPTS
Bought with:
Trennan Marak
Pinnacle Realty LLC
Source: CRAAR, CDRMLS,MLS#: 2504482 Originating MLS: Cedar Rapids Area Association Of Realtors
Originating MLS: Cedar Rapids Area Association Of Realtors
Facts & features
Interior
Bedrooms & bathrooms
- Bedrooms: 3
- Bathrooms: 2
- Full bathrooms: 1
- 1/2 bathrooms: 1
Other
- Level: Second
Heating
- Gas
Cooling
- Central Air
Appliances
- Included: Dryer, Dishwasher, Disposal, Microwave, Range, Refrigerator, Washer
- Laundry: Upper Level
Features
- Breakfast Bar, Kitchen/Dining Combo, Upper Level Primary
- Basement: Full
- Has fireplace: Yes
- Fireplace features: Insert, Gas, Living Room
Interior area
- Total interior livable area: 1,417 sqft
- Finished area above ground: 1,273
- Finished area below ground: 144
Property
Parking
- Total spaces: 2
- Parking features: Attached, Garage, Garage Door Opener
- Attached garage spaces: 2
Features
- Levels: Two
- Stories: 2
- Patio & porch: Patio
Lot
- Features: Cul-De-Sac
Details
- Parcel number: 200342600101001
Construction
Type & style
- Home type: Condo
- Architectural style: Two Story
- Property subtype: Condominium
Materials
- Frame, Vinyl Siding
Condition
- New construction: No
- Year built: 2000
Utilities & green energy
- Sewer: Public Sewer
- Water: Public
Community & neighborhood
Location
- Region: Cedar Rapids
HOA & financial
HOA
- Has HOA: Yes
- HOA fee: $225 monthly
Other
Other facts
- Listing terms: Cash,Conventional
Price history
| Date | Event | Price |
|---|---|---|
| 12/5/2025 | Sold | $174,500-3%$123/sqft |
Source: | ||
| 10/18/2025 | Pending sale | $179,950$127/sqft |
Source: | ||
| 9/17/2025 | Price change | $179,950-5.3%$127/sqft |
Source: | ||
| 8/20/2025 | Price change | $189,950-2.6%$134/sqft |
Source: | ||
| 8/1/2025 | Price change | $194,950-2.5%$138/sqft |
Source: | ||
Public tax history
| Year | Property taxes | Tax assessment |
|---|---|---|
| 2024 | $2,980 -0.9% | $167,700 |
| 2023 | $3,006 +8.1% | $167,700 +16% |
| 2022 | $2,782 +4.2% | $144,600 +5.5% |
Find assessor info on the county website
Neighborhood: 52404
Nearby schools
GreatSchools rating
- 4/10Prairie CreekGrades: 5-6Distance: 5.5 mi
- 6/10Prairie PointGrades: 7-9Distance: 6.1 mi
- 2/10Prairie High SchoolGrades: 10-12Distance: 5.4 mi
Schools provided by the listing agent
- Elementary: College Comm
- Middle: College Comm
- High: College Comm
Source: CRAAR, CDRMLS. This data may not be complete. We recommend contacting the local school district to confirm school assignments for this home.

Get pre-qualified for a loan
At Zillow Home Loans, we can pre-qualify you in as little as 5 minutes with no impact to your credit score.An equal housing lender. NMLS #10287.
Sell for more on Zillow
Get a free Zillow Showcase℠ listing and you could sell for .
$179,300
2% more+ $3,586
With Zillow Showcase(estimated)
$182,886
