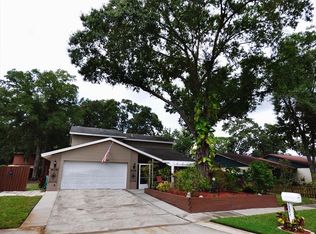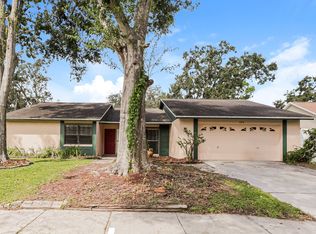Sold for $392,500 on 09/26/25
$392,500
3810 Windtree Ct, Brandon, FL 33511
4beds
1,948sqft
Single Family Residence
Built in 1982
9,600 Square Feet Lot
$390,900 Zestimate®
$201/sqft
$2,427 Estimated rent
Home value
$390,900
$364,000 - $418,000
$2,427/mo
Zestimate® history
Loading...
Owner options
Explore your selling options
What's special
One or more photo(s) has been virtually staged. Welcome to this beautifully renovated 4-bedroom, 2-bathroom home located on a quiet dead-end street in the heart of Bloomingdale. No detail has been overlooked in this stunning transformation! Step inside to find Luxury Vinyl Plank flooring throughout, fresh interior and exterior paint, and a brand-new kitchen featuring granite countertops, all-wood soft-close cabinetry, and stainless steel appliances—a perfect blend of modern design and quality craftsmanship. Both bathrooms have been tastefully updated with modern finishes. Additional upgrades include a new Owens Corning roof, new HVAC system, new garage door, new insulation, and all new fixtures throughout the home. Enjoy the spacious, fully fenced backyard, ideal for pets, play, or entertaining. Located close to Downtown Tampa, Crosstown Expressway, and I-75, with convenient access to top-rated schools, shopping, dining, and more. This is a truly turnkey home in an established community – just bring your furniture and move right in! Home warranty included.
Zillow last checked: 8 hours ago
Listing updated: September 29, 2025 at 06:41am
Listing Provided by:
Trent Davis,
COLDWELL BANKER REALTY 813-685-7755
Bought with:
Jose Gutierrez Quinones, 3571727
ALIGN RIGHT REALTY SOUTH SHORE
Source: Stellar MLS,MLS#: TB8413179 Originating MLS: Suncoast Tampa
Originating MLS: Suncoast Tampa

Facts & features
Interior
Bedrooms & bathrooms
- Bedrooms: 4
- Bathrooms: 2
- Full bathrooms: 2
Primary bedroom
- Features: Walk-In Closet(s)
- Level: First
- Area: 192 Square Feet
- Dimensions: 12x16
Kitchen
- Level: First
- Area: 120 Square Feet
- Dimensions: 10x12
Living room
- Level: First
- Area: 324 Square Feet
- Dimensions: 18x18
Heating
- Central
Cooling
- Central Air
Appliances
- Included: Convection Oven, Cooktop, Dishwasher, Disposal, Refrigerator
- Laundry: In Garage
Features
- Kitchen/Family Room Combo, Solid Surface Counters, Solid Wood Cabinets, Thermostat, Walk-In Closet(s)
- Flooring: Carpet, Vinyl
- Has fireplace: No
Interior area
- Total structure area: 2,631
- Total interior livable area: 1,948 sqft
Property
Parking
- Total spaces: 2
- Parking features: Garage - Attached
- Attached garage spaces: 2
Features
- Levels: One
- Stories: 1
- Exterior features: Lighting, Sidewalk
Lot
- Size: 9,600 sqft
- Dimensions: 80 x 120
Details
- Parcel number: U1130202P500000100063.0
- Zoning: PD
- Special conditions: None
Construction
Type & style
- Home type: SingleFamily
- Property subtype: Single Family Residence
Materials
- Stucco
- Foundation: Slab
- Roof: Shingle
Condition
- New construction: No
- Year built: 1982
Utilities & green energy
- Sewer: Public Sewer
- Water: Public
- Utilities for property: Public
Community & neighborhood
Location
- Region: Brandon
- Subdivision: BLOOMINGDALE SEC E
HOA & financial
HOA
- Has HOA: Yes
Other fees
- Pet fee: $0 monthly
Other financial information
- Total actual rent: 0
Other
Other facts
- Listing terms: Cash,Conventional,VA Loan
- Ownership: Fee Simple
- Road surface type: Paved
Price history
| Date | Event | Price |
|---|---|---|
| 9/26/2025 | Sold | $392,500-1.9%$201/sqft |
Source: | ||
| 8/28/2025 | Pending sale | $400,000$205/sqft |
Source: | ||
| 8/20/2025 | Price change | $400,000-3.6%$205/sqft |
Source: | ||
| 8/14/2025 | Price change | $415,000-2.4%$213/sqft |
Source: | ||
| 8/1/2025 | Listed for sale | $425,000+88.9%$218/sqft |
Source: | ||
Public tax history
| Year | Property taxes | Tax assessment |
|---|---|---|
| 2024 | $5,459 +8.4% | $255,297 +10% |
| 2023 | $5,038 +8.8% | $232,088 +10% |
| 2022 | $4,630 +12.2% | $210,989 +10% |
Find assessor info on the county website
Neighborhood: 33511
Nearby schools
GreatSchools rating
- 6/10Cimino Elementary SchoolGrades: PK-5Distance: 2.4 mi
- 5/10Burns Middle SchoolGrades: 6-8Distance: 1.6 mi
- 8/10Bloomingdale High SchoolGrades: 9-12Distance: 1.6 mi
Schools provided by the listing agent
- Elementary: Cimino-HB
- Middle: Burns-HB
- High: Bloomingdale-HB
Source: Stellar MLS. This data may not be complete. We recommend contacting the local school district to confirm school assignments for this home.
Get a cash offer in 3 minutes
Find out how much your home could sell for in as little as 3 minutes with a no-obligation cash offer.
Estimated market value
$390,900
Get a cash offer in 3 minutes
Find out how much your home could sell for in as little as 3 minutes with a no-obligation cash offer.
Estimated market value
$390,900

