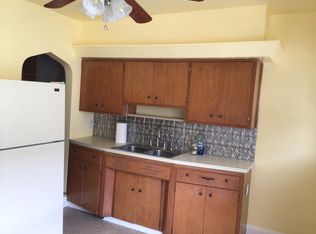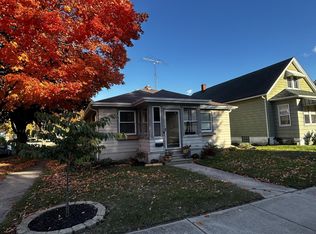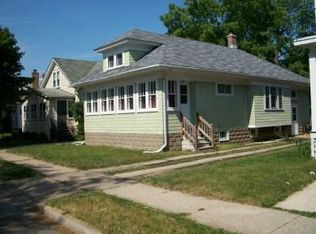Closed
$232,000
3811 10th AVENUE, Kenosha, WI 53140
3beds
1,110sqft
Single Family Residence
Built in 1912
6,098.4 Square Feet Lot
$250,900 Zestimate®
$209/sqft
$1,737 Estimated rent
Home value
$250,900
$218,000 - $289,000
$1,737/mo
Zestimate® history
Loading...
Owner options
Explore your selling options
What's special
Back on the market simply due to buyer changing mind about purchasing a home 8 days prior to closing. Super affordable Cape Cod in great north side neighborhood offers modern finishes and updates with tons of space! Open concept living, dining and kitchen with stainless appliances included, gorgeous stone fireplace surround. Main floor bath with luxurious tiled shower. 2 bedrooms upstairs with loft for kids play or office area. Newer windows and roof. Plenty of storage in the 2.5 car detached garage and basement finishing has already been started for you and offers 2nd bath and glass block vented windows.
Zillow last checked: 8 hours ago
Listing updated: July 10, 2024 at 03:50am
Listed by:
Jeanette Hessefort 262-945-8163,
Prime Realty Group
Bought with:
Lakisha Mitchell
Source: WIREX MLS,MLS#: 1873233 Originating MLS: Metro MLS
Originating MLS: Metro MLS
Facts & features
Interior
Bedrooms & bathrooms
- Bedrooms: 3
- Bathrooms: 2
- Full bathrooms: 2
- Main level bedrooms: 1
Primary bedroom
- Level: Main
- Area: 117
- Dimensions: 13 x 9
Bedroom 2
- Level: Upper
- Area: 110
- Dimensions: 11 x 10
Bedroom 3
- Level: Upper
- Area: 90
- Dimensions: 9 x 10
Bathroom
- Features: Shower on Lower, Tub Only, Shower Over Tub
Dining room
- Level: Main
- Area: 132
- Dimensions: 11 x 12
Kitchen
- Level: Main
- Area: 110
- Dimensions: 11 x 10
Living room
- Level: Main
- Area: 165
- Dimensions: 11 x 15
Heating
- Natural Gas, Forced Air
Cooling
- Central Air
Appliances
- Included: Dishwasher, Microwave, Oven, Range, Refrigerator
Features
- High Speed Internet
- Basement: Full,Partially Finished
Interior area
- Total structure area: 1,110
- Total interior livable area: 1,110 sqft
- Finished area above ground: 1,110
Property
Parking
- Total spaces: 2.5
- Parking features: Detached, 2 Car
- Garage spaces: 2.5
Features
- Levels: One and One Half
- Stories: 1
- Patio & porch: Patio
Lot
- Size: 6,098 sqft
- Dimensions: 46 x 137
- Features: Sidewalks
Details
- Parcel number: 1122330428003
- Zoning: RG-1
Construction
Type & style
- Home type: SingleFamily
- Architectural style: Cape Cod
- Property subtype: Single Family Residence
Materials
- Aluminum/Steel, Aluminum Siding
Condition
- 21+ Years
- New construction: No
- Year built: 1912
Utilities & green energy
- Sewer: Public Sewer
- Water: Public
- Utilities for property: Cable Available
Community & neighborhood
Location
- Region: Kenosha
- Municipality: Kenosha
Price history
| Date | Event | Price |
|---|---|---|
| 7/10/2024 | Pending sale | $229,900-0.9%$207/sqft |
Source: | ||
| 7/8/2024 | Sold | $232,000+0.9%$209/sqft |
Source: | ||
| 6/16/2024 | Contingent | $229,900$207/sqft |
Source: | ||
| 6/6/2024 | Listed for sale | $229,900$207/sqft |
Source: | ||
| 5/17/2024 | Contingent | $229,900$207/sqft |
Source: | ||
Public tax history
| Year | Property taxes | Tax assessment |
|---|---|---|
| 2024 | $2,407 -9.4% | $106,900 |
| 2023 | $2,658 | $106,900 |
| 2022 | -- | $106,900 |
Find assessor info on the county website
Neighborhood: Harbor Side
Nearby schools
GreatSchools rating
- 7/10Harvey Elementary SchoolGrades: PK-5Distance: 1.3 mi
- 4/10Washington Middle SchoolGrades: 6-8Distance: 0.3 mi
- 3/10Bradford High SchoolGrades: 9-12Distance: 1.6 mi
Schools provided by the listing agent
- Elementary: Harvey
- Middle: Washington
- High: Bradford
- District: Kenosha
Source: WIREX MLS. This data may not be complete. We recommend contacting the local school district to confirm school assignments for this home.

Get pre-qualified for a loan
At Zillow Home Loans, we can pre-qualify you in as little as 5 minutes with no impact to your credit score.An equal housing lender. NMLS #10287.
Sell for more on Zillow
Get a free Zillow Showcase℠ listing and you could sell for .
$250,900
2% more+ $5,018
With Zillow Showcase(estimated)
$255,918

