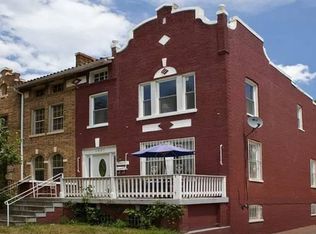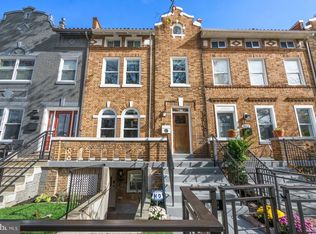Sold for $675,000 on 10/30/25
$675,000
3811 5th St NW, Washington, DC 20011
3beds
1,620sqft
Townhouse
Built in 1930
1,700 Square Feet Lot
$677,700 Zestimate®
$417/sqft
$2,604 Estimated rent
Home value
$677,700
$644,000 - $712,000
$2,604/mo
Zestimate® history
Loading...
Owner options
Explore your selling options
What's special
Charming Renovated Home in the Heart of Petworth Welcome to 3811 5th Street NW — a fully renovated two-level, 3-bedroom, 2.5-bath home offering instant equity. Priced among the lowest in the area yet in excellent condition, this property is a rare find. The partially finished basement already adds value—and with the new higher-limit FHA 203K ( up to $75,000) streamline loan, you can complete it to gain even more space and build significant equity. Think guest suite, or luxe rec room—the $$ is waiting. Take a look at the comps with a finished basement. Highlights include a modern open floor plan, new stainless steel appliances, luxury finishes, a private primary suite terrace, and two off-street parking spaces. Move-in ready with built-in equity and room to grow. Schedule your tour today!
Zillow last checked: 9 hours ago
Listing updated: October 30, 2025 at 11:25am
Listed by:
Benita Johnson 804-357-3981,
Murrell, Inc.
Bought with:
Candyce Astroth, 0225234386
Samson Properties
Source: Bright MLS,MLS#: DCDC2201378
Facts & features
Interior
Bedrooms & bathrooms
- Bedrooms: 3
- Bathrooms: 3
- Full bathrooms: 2
- 1/2 bathrooms: 1
- Main level bathrooms: 1
Basement
- Area: 720
Heating
- Central, Electric
Cooling
- Central Air, Other
Appliances
- Included: Dishwasher, Disposal, Energy Efficient Appliances, Exhaust Fan, Oven/Range - Electric, Refrigerator, Stainless Steel Appliance(s), Microwave, Gas Water Heater
- Laundry: Hookup, Upper Level
Features
- Dining Area
- Basement: Unfinished,Interior Entry,Exterior Entry
- Has fireplace: No
Interior area
- Total structure area: 2,160
- Total interior livable area: 1,620 sqft
- Finished area above ground: 1,440
- Finished area below ground: 180
Property
Parking
- Total spaces: 2
- Parking features: On Street, Off Street
- Has uncovered spaces: Yes
Accessibility
- Accessibility features: None
Features
- Levels: Two
- Stories: 2
- Patio & porch: Deck, Porch
- Pool features: None
Lot
- Size: 1,700 sqft
- Features: Urban Land-Sassafras-Chillum
Details
- Additional structures: Above Grade, Below Grade
- Parcel number: 3236//0053
- Zoning: R4
- Special conditions: Standard
Construction
Type & style
- Home type: Townhouse
- Architectural style: Colonial
- Property subtype: Townhouse
Materials
- Brick
- Foundation: Slab
Condition
- Very Good
- New construction: No
- Year built: 1930
- Major remodel year: 2025
Utilities & green energy
- Sewer: Public Septic
- Water: Public
Community & neighborhood
Location
- Region: Washington
- Subdivision: Petworth
Other
Other facts
- Listing agreement: Exclusive Right To Sell
- Ownership: Fee Simple
Price history
| Date | Event | Price |
|---|---|---|
| 10/30/2025 | Sold | $675,000$417/sqft |
Source: | ||
| 10/3/2025 | Contingent | $675,000$417/sqft |
Source: | ||
| 9/19/2025 | Price change | $675,000-10%$417/sqft |
Source: | ||
| 9/12/2025 | Pending sale | $750,000$463/sqft |
Source: | ||
| 7/19/2025 | Listed for sale | $750,000$463/sqft |
Source: | ||
Public tax history
| Year | Property taxes | Tax assessment |
|---|---|---|
| 2025 | $6,166 +1.2% | $725,410 +1.2% |
| 2024 | $6,092 +2.9% | $716,760 +2.9% |
| 2023 | $5,919 +7.2% | $696,340 +7.2% |
Find assessor info on the county website
Neighborhood: Petworth
Nearby schools
GreatSchools rating
- 6/10Bruce-Monroe Elementary School @ Park ViewGrades: PK-5Distance: 0.3 mi
- 6/10MacFarland Middle SchoolGrades: 6-8Distance: 0.6 mi
- 4/10Roosevelt High School @ MacFarlandGrades: 9-12Distance: 0.6 mi
Schools provided by the listing agent
- District: District Of Columbia Public Schools
Source: Bright MLS. This data may not be complete. We recommend contacting the local school district to confirm school assignments for this home.

Get pre-qualified for a loan
At Zillow Home Loans, we can pre-qualify you in as little as 5 minutes with no impact to your credit score.An equal housing lender. NMLS #10287.
Sell for more on Zillow
Get a free Zillow Showcase℠ listing and you could sell for .
$677,700
2% more+ $13,554
With Zillow Showcase(estimated)
$691,254
