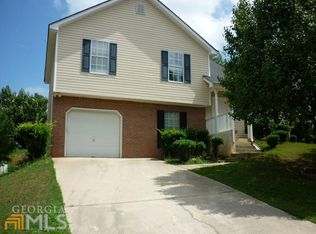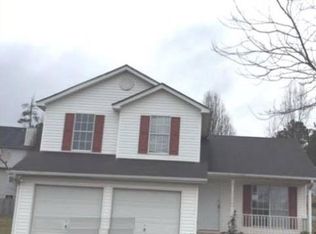reduced!!!clean as a pin great for the first time home owner ,this one qualifies you for a down payment grant close to schools and Marta well taken care of property call now!!!!show 1pm-6p call to show weekdays elderly mom please!! reduced!!!
This property is off market, which means it's not currently listed for sale or rent on Zillow. This may be different from what's available on other websites or public sources.

