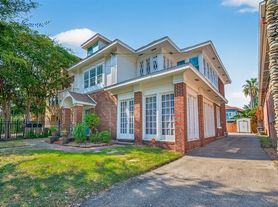Striking three-story townhome offering approx. 2,872 sf. Located in a gated community, this residence features 3 bedrooms, 3.5 baths, & a generous yard/garden. Step inside to soaring ceilings, abundant natural light, & hardwood floors that carry through the open living and dining spaces. The eat-in kitchen impresses with SS appliances, custom built-in cabinetry, granite counters and a center island perfect for entertaining. The expansive primary suite showcases dual walk-in closets and a spa-style bath with double vanities, glass shower & a soaking tub. On the first floor you'll find a guest suite with full bath & a versatile bonus office/flex room. Rare, large backyard and garden to test your green thumb. Located walking distance to dining, local art galleries, & easy US-59 access, this residence combines refined finishes, generous space, & downtown-adjacent energy for modern urban living. Fully furnished! Check Out the Virtual Tour and Schedule a Viewing!
Copyright notice - Data provided by HAR.com 2022 - All information provided should be independently verified.
Townhouse for rent
$3,500/mo
3811 Jack St, Houston, TX 77006
3beds
2,872sqft
Price may not include required fees and charges.
Townhouse
Available now
-- Pets
Electric, ceiling fan
Electric dryer hookup laundry
2 Attached garage spaces parking
Natural gas, fireplace
What's special
Refined finishesHardwood floorsAbundant natural lightGranite countersEat-in kitchenSoaking tubSoaring ceilings
- 2 hours |
- -- |
- -- |
Travel times
Looking to buy when your lease ends?
Consider a first-time homebuyer savings account designed to grow your down payment with up to a 6% match & a competitive APY.
Facts & features
Interior
Bedrooms & bathrooms
- Bedrooms: 3
- Bathrooms: 4
- Full bathrooms: 3
- 1/2 bathrooms: 1
Rooms
- Room types: Family Room
Heating
- Natural Gas, Fireplace
Cooling
- Electric, Ceiling Fan
Appliances
- Included: Dishwasher, Disposal, Dryer, Microwave, Oven, Range, Refrigerator, Stove, Washer
- Laundry: Electric Dryer Hookup, In Unit, Washer Hookup
Features
- 1 Bedroom Down - Not Primary BR, Ceiling Fan(s), Crown Molding, En-Suite Bath, Formal Entry/Foyer, High Ceilings, Primary Bed - 3rd Floor, Split Plan, Walk-In Closet(s)
- Flooring: Tile, Wood
- Has fireplace: Yes
- Furnished: Yes
Interior area
- Total interior livable area: 2,872 sqft
Property
Parking
- Total spaces: 2
- Parking features: Attached, Covered
- Has attached garage: Yes
- Details: Contact manager
Features
- Stories: 3
- Exterior features: 1 Bedroom Down - Not Primary BR, Additional Parking, Architecture Style: Traditional, Attached, Back Yard, Crown Molding, ENERGY STAR Qualified Appliances, Electric Dryer Hookup, Electric Gate, En-Suite Bath, Flooring: Wood, Formal Dining, Formal Entry/Foyer, Full Size, Game Room, Garage Door Opener, Gas, Gated, Heating: Gas, High Ceilings, Kitchen/Dining Combo, Living Area - 2nd Floor, Lot Features: Back Yard, Subdivided, Patio/Deck, Primary Bed - 3rd Floor, Secured, Split Plan, Subdivided, Utility Room, Walk-In Closet(s), Washer Hookup, Window Coverings
Details
- Parcel number: 1197530010006
Construction
Type & style
- Home type: Townhouse
- Property subtype: Townhouse
Condition
- Year built: 1998
Community & HOA
Location
- Region: Houston
Financial & listing details
- Lease term: Long Term,12 Months,6 Months
Price history
| Date | Event | Price |
|---|---|---|
| 11/13/2025 | Listed for rent | $3,500$1/sqft |
Source: | ||
| 5/14/2020 | Listing removed | $800,000$279/sqft |
Source: Texas United Realty #2039684 | ||
| 4/29/2020 | Listed for sale | $800,000+122.5%$279/sqft |
Source: Texas United Realty #2039684 | ||
| 6/24/2013 | Listing removed | $359,500$125/sqft |
Source: RE/MAX 360 | ||
| 5/22/2013 | Listed for sale | $359,500$125/sqft |
Source: RE/MAX 360 | ||
